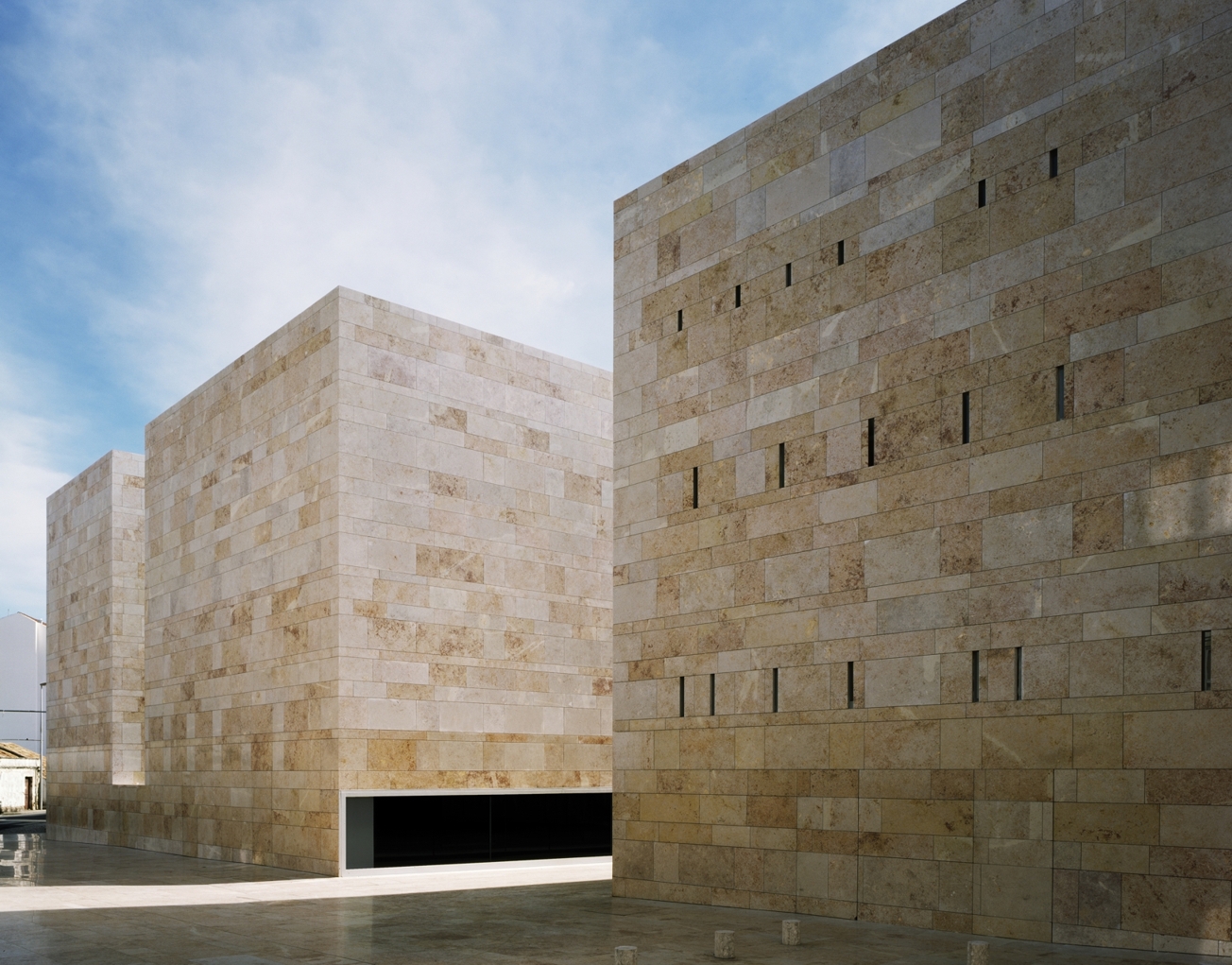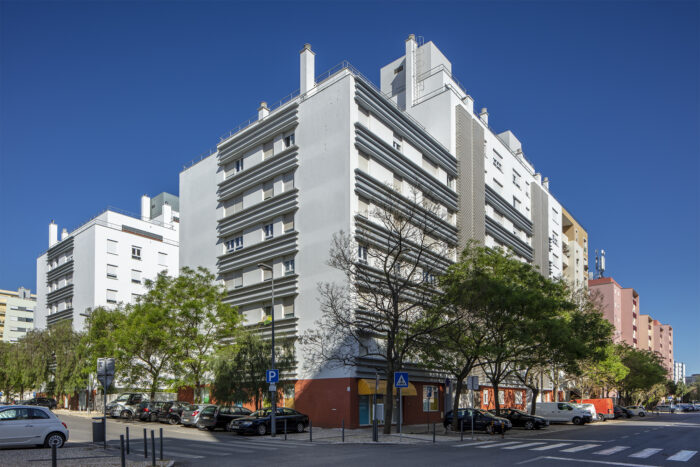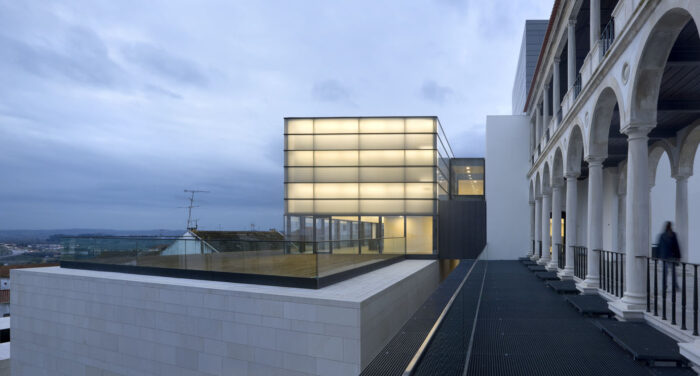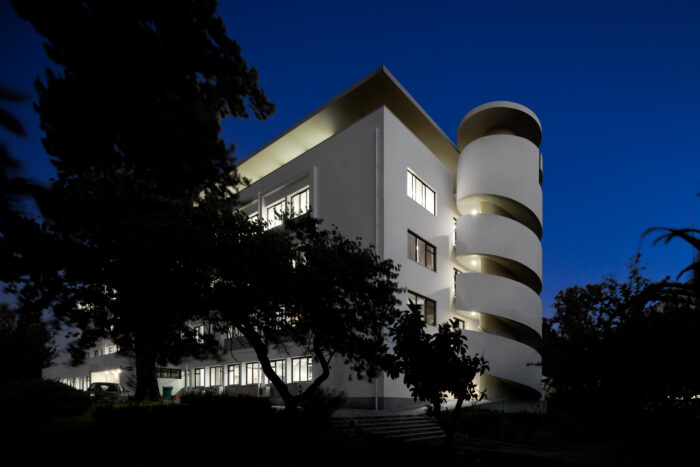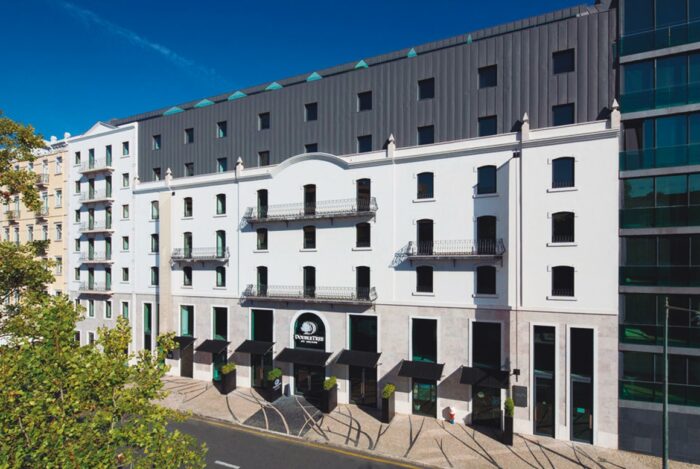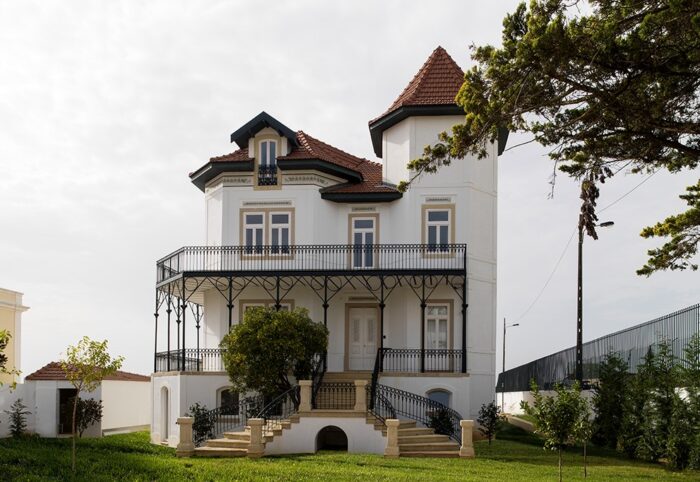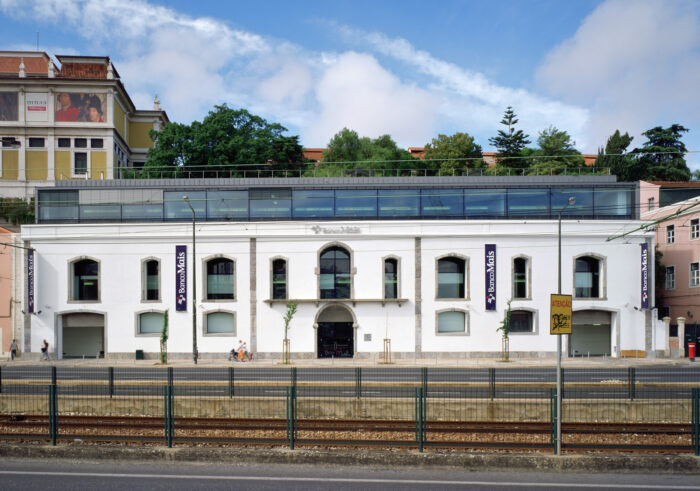Sines Art Centre and Municipal Library
- Location: Sines, Portugal
- Solution: Buildings
- Type: Art, culture and sports
- Architecture: Aires Mateus e Associados
- Client: Câmara Municipal de Sines
- Scope: Foundations and structures, Excavation and Retaining Walls, water supply and sewerage
- Area: 13200m2
- Project: 2000/2001
- Construction: 2002/2005
- Photography: Daniel Malhão
- Contractor: A.M.Mesquita
- See on Google Maps
Sines Art Centre and Municipal Library
- Location: Sines, Portugal
- Solution: Buildings
- Type: Art, culture and sports
- Architecture: Aires Mateus e Associados
- Client: Câmara Municipal de Sines
- Scope: Foundations and structures, Excavation and Retaining Walls, water supply and sewerage
- Area: 13200m2
- Project: 2000/2001
- Construction: 2002/2005
- Photography: Daniel Malhão
- Contractor: A.M.Mesquita
- Ver no Google Maps
The Sines Arts Centre comprises diverse activities capable of generating an exceptional building: exhibition rooms, a library, a cinema and theatre room and a documentation centre. The building has a three-storey basement, a ground floor, three upper floors and a roof. Above ground level, the building is made up of four volumes, roughly parallelepiped in shape, which divide the plot into built-up strips (where the upper floors are located), interspersed with patios. Its large-scale exterior volume resembles the walls of a castle. The second floor is used for car parking and the northern part of the plot is occupied by an access ramp that develops in a helicoid around a cylindrical reinforced concrete core.
The vertical excavation, about 10 metres high, with the presence of superficial deposits and soft soil on the upper levels and the position of the water level below 7 or 8 metres deep, but which could rise by 1 or 2 metres, led to the construction of a diaphragm wall, with a reinforced concrete mat foundation with inverted drop panels under the columns.
The beams that support the upper floors and the peripheral façade walls of the building are made of pre-stressed reinforced concrete. The beams used to structure the patios between the Gallery and the Library and between the Auditorium and the Archive are also made of prestressed reinforced concrete, connected to the diaphragm walls. The beam that supports the Library’s upper floors on its south façade is made up of a steel truss supported directly by the east and west façade walls, and indirectly by the reinforced concrete core that surrounds the lift shaft.
