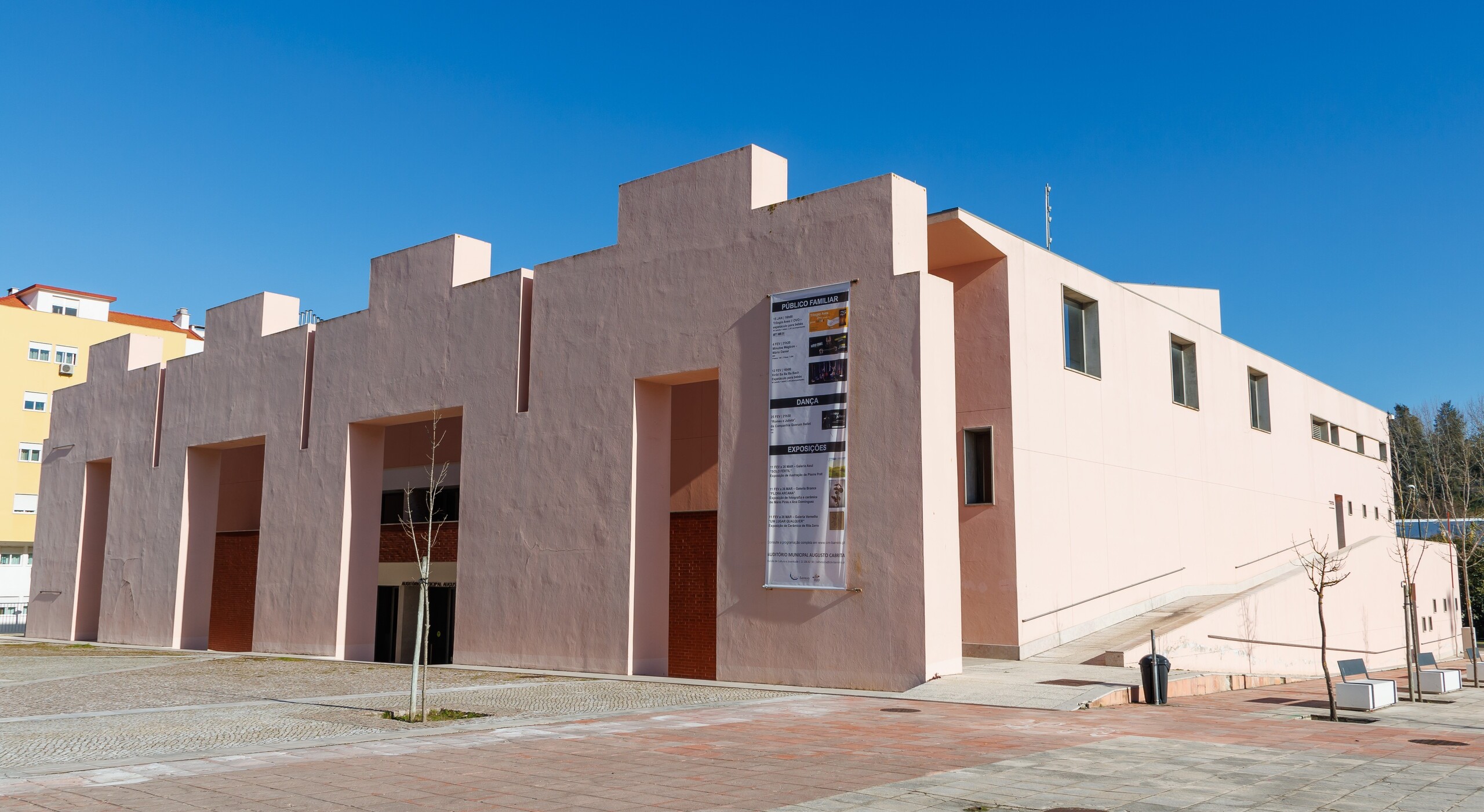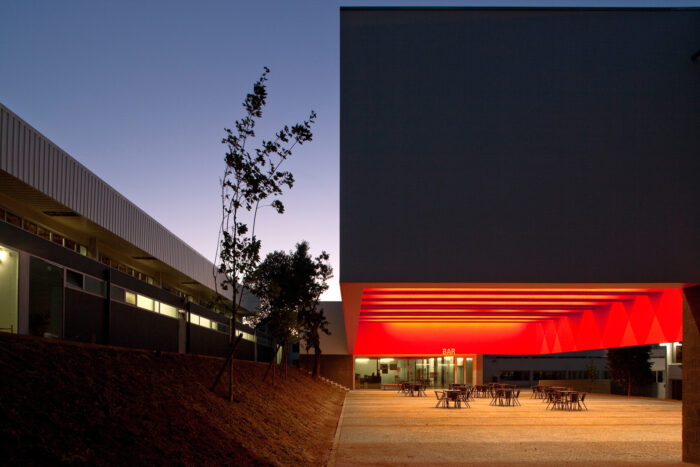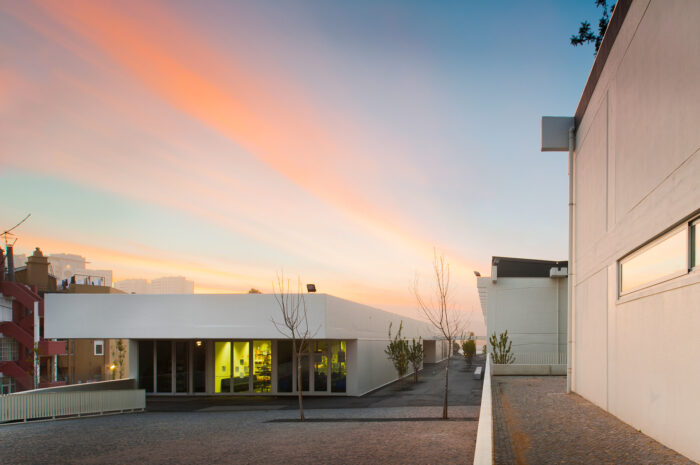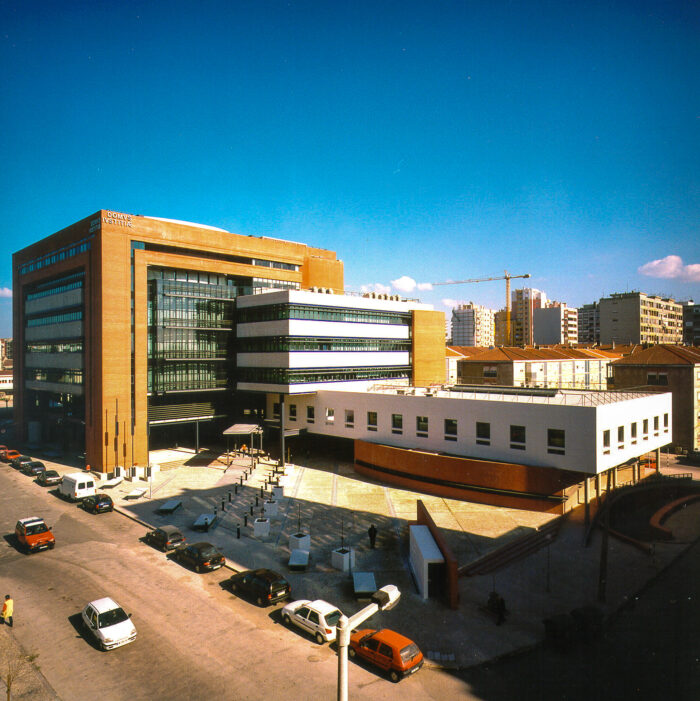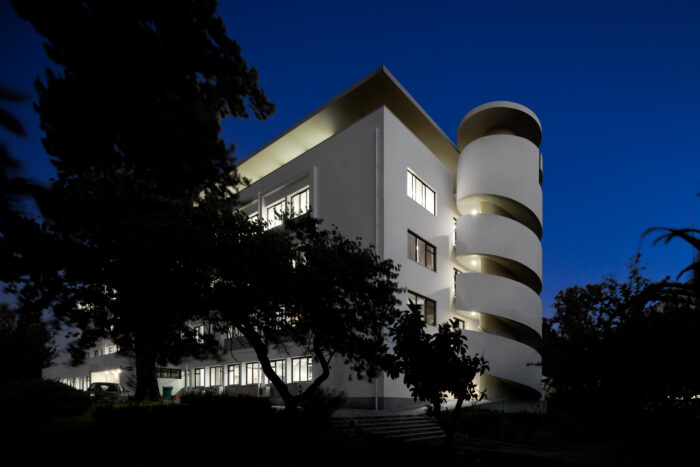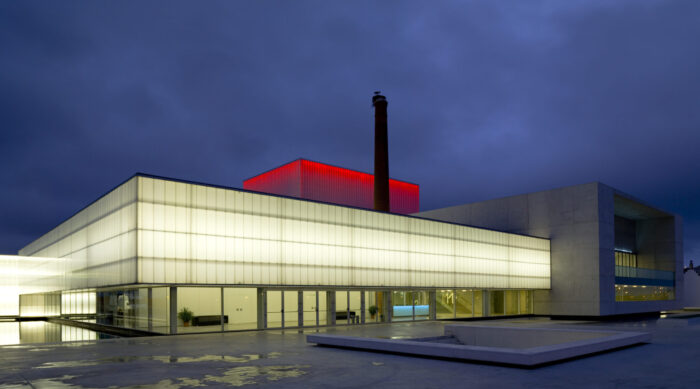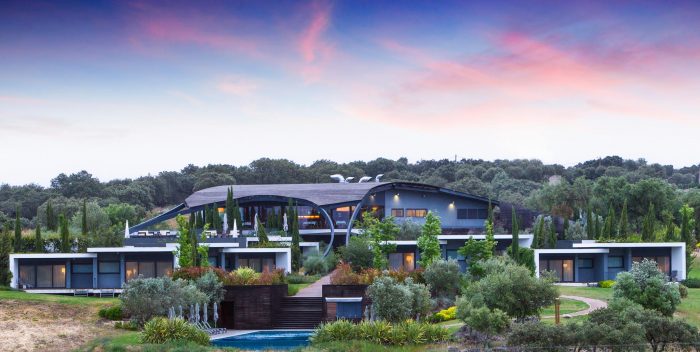Augusto Cabrita Municipal Auditorium
- Location: Barreiro, Portugal
- Solution: Buildings
- Type: Art, culture and sports
- Architecture: Atelier do Chiado
- Client: Câmara Municipal do Barreiro
- Scope: Foundations and structures, water supply and sewerage
- Area: 4500m2
- Project: 2002
- Construction: 2002/2003
- Photography: Câmara Municipal do Barreiro
- Contractor: Teodoro_Ramos_Alho&Filhos
- See on Google Maps
Augusto Cabrita Municipal Auditorium
- Location: Barreiro, Portugal
- Solution: Buildings
- Type: Art, culture and sports
- Architecture: Atelier do Chiado
- Client: Câmara Municipal do Barreiro
- Scope: Foundations and structures, water supply and sewerage
- Area: 4500m2
- Project: 2002
- Construction: 2002/2003
- Photography: Câmara Municipal do Barreiro
- Contractor: Teodoro_Ramos_Alho&Filhos
- Ver no Google Maps
On the site of a factory, a square has sprung up as well as the Augusto Cabrita Municipal Auditorium, characterised by a volume that evokes memories of the past, which houses and integrates a thick wall in front of it, the visible façade that hides the building's true façade. The building includes an exhibition centre and a 500-seat auditorium. It has a rectangular floor plan, with the auditorium occupying the centre. The main entrance is on a lower level than the square and diverges into two foyers arranged symmetrically to the auditorium. Underneath the auditorium, and in the entire back area, there is a basement for technical installations, including a fire water tank. On level 1, around the auditorium, are the exhibition rooms and toilets, centred on the stage. Level 2 is for technical areas, catwalks above the stage and support rooms. Floor 3 has a U-shaped terrace around a covered area above the auditorium, partially empty, which includes catwalks, the grid and the rehearsal room above the audience. This area is covered by a volumetric set whose roofs vary in slope and direction and allow natural light into some spaces.
The reinforced concrete structures are framed structures made up of columns, walls, beams and deep beams, or crossbeams made up of lightened flat slabs. The existence of the stage, orchestra pit, high ceilings in the audience area, sloping roofs and light entrances led to the choice of concrete structural elements with very irregular geometries and, in the stage area, the use of steel structures for its support structure, and for the lighting and sound suspension grid. Due to the presence of water in the soil, a mat foundation was adopted, consisting of a bottom slab with inverted drop panels under the columns.
