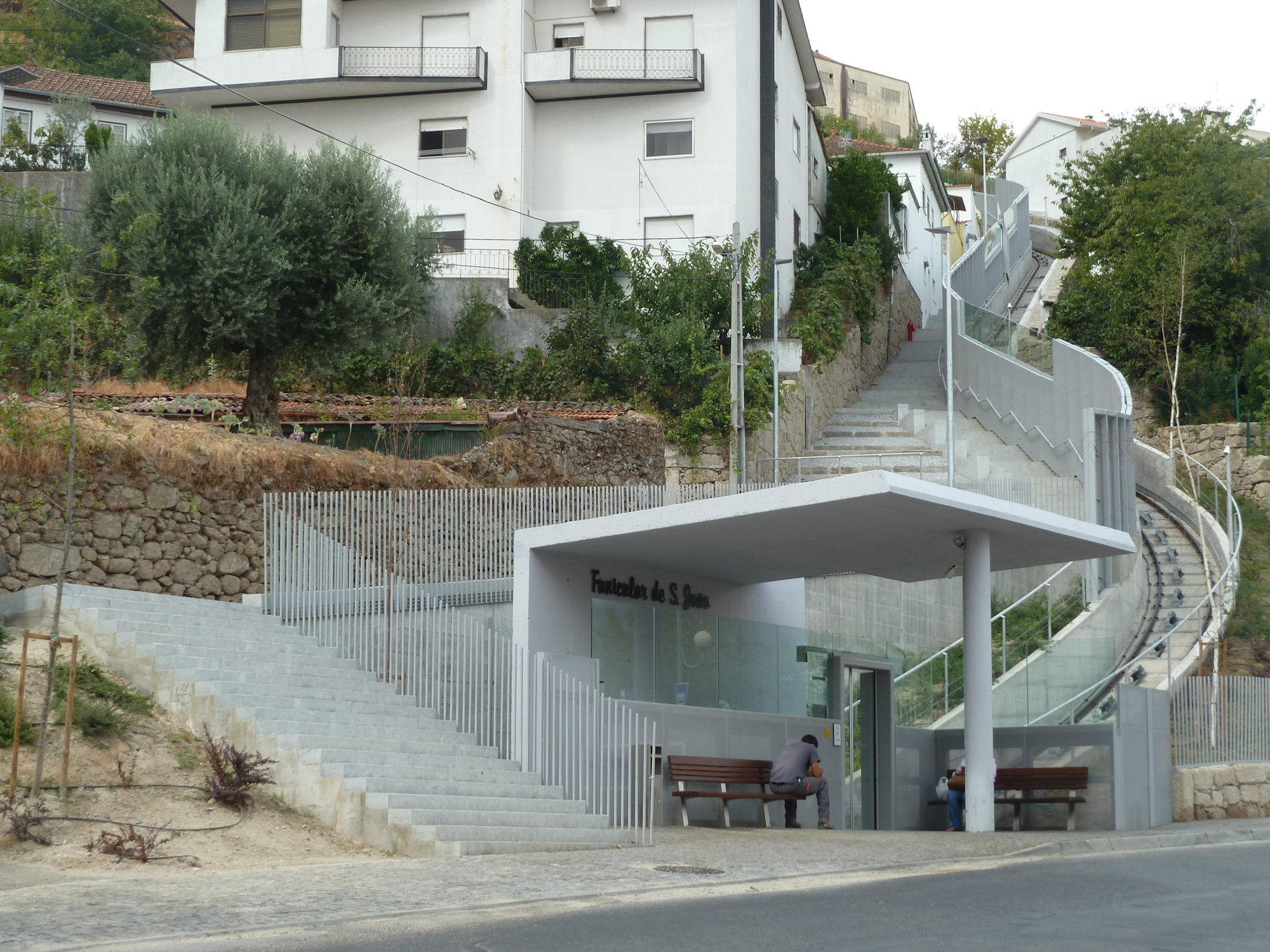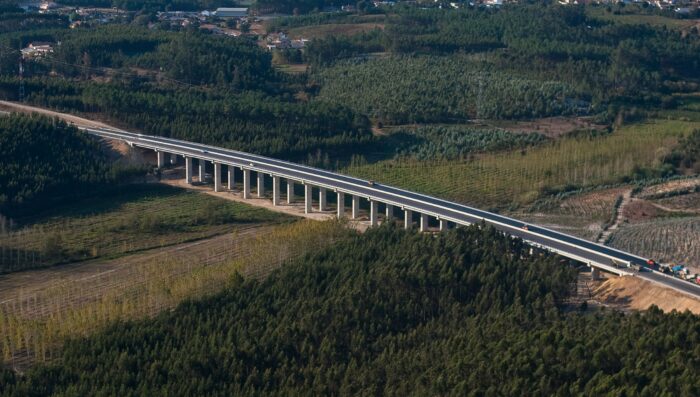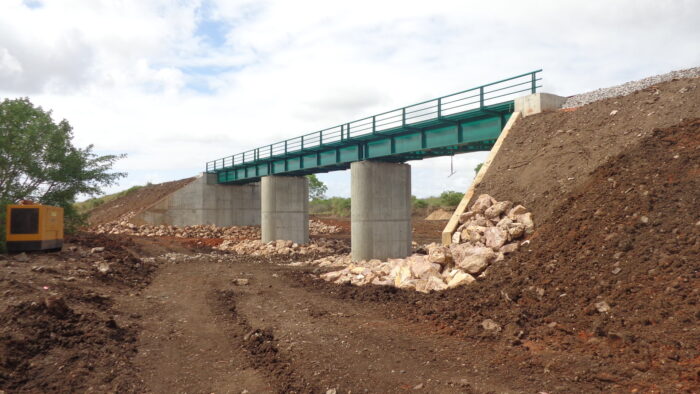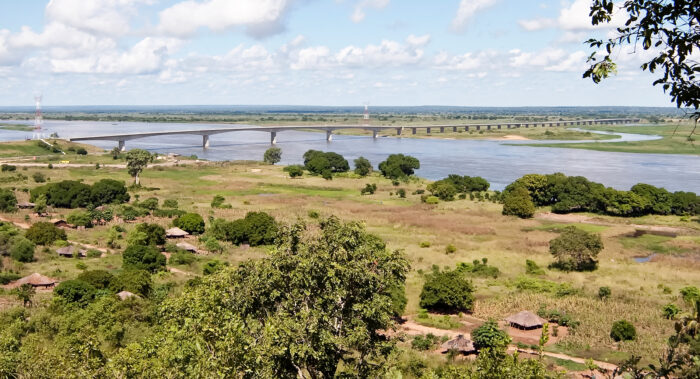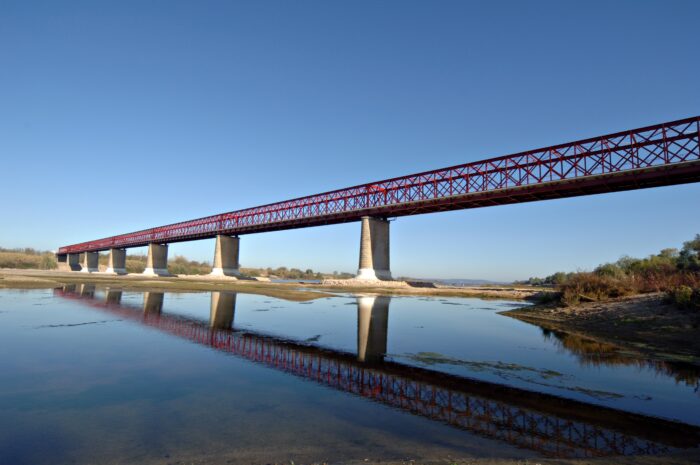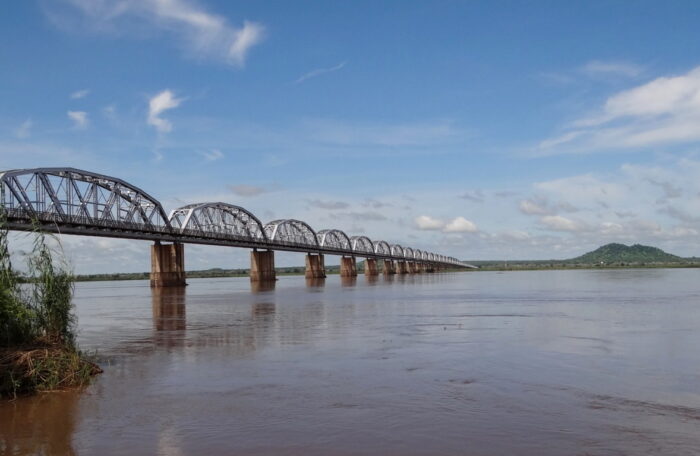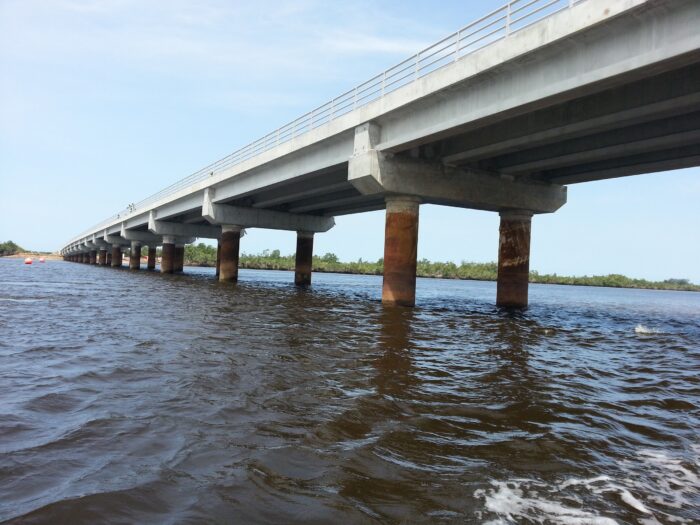São João Funicular
- Location: Covilhã, Portugal
- Solution: Bridges, Infrastructure and Transport
- Type: Footbridges and public lifts, Urbanism, environment and public areas
- Architecture: Arpas
- Client: Covilhã City Hall
- Scope: Foundations and structure, sewerage and water supply
- Area: 2000m2
- Project: 2010
- Construction: 2013
- Photography: Arpas
- Contractor: Liftech / Valerio & Valerio
- See on Google Maps
São João Funicular
- Location: Covilhã, Portugal
- Solution: Bridges, Infrastructure and Transport
- Type: Footbridges and public lifts, Urbanism, environment and public areas
- Architecture: Arpas
- Client: Covilhã City Hall
- Scope: Foundations and structure, sewerage and water supply
- Area: 2000m2
- Project: 2010
- Construction: 2013
- Photography: Arpas
- Contractor: Liftech / Valerio & Valerio
- Ver no Google Maps
The São João Funicular connects Mateus Fernandes street and S. João de Malta square, along a curved axis, 200m long and with a 19º slope, overcoming a 62.5m unevenness. In an emergency, elevator users have reinforced concrete safety stares on the side of the elevator channel.
The channel where the funicular drives consists of a buried reinforced concrete structure, with a "U" section, with an interior width of 1.5m, consisting of a base slab with the rails and two retaining walls on the sides. This channel starts and ends at the elevator stops.
The Elevator Stops consist of a mixed structure of glass and perforated metal sheet, supported by metal structures. The structure consists of columns connected above and below and braced diagonally by Facar profiles. The channel is protected by a similar structure, in which the longitudinal bracing of the steel columns is ensured by a round steel tube guard.
The lower stop is protected by a reinforced concrete canopy, supported by a wall and a pillar with a circular section.
The foundations are direct through small footings.
