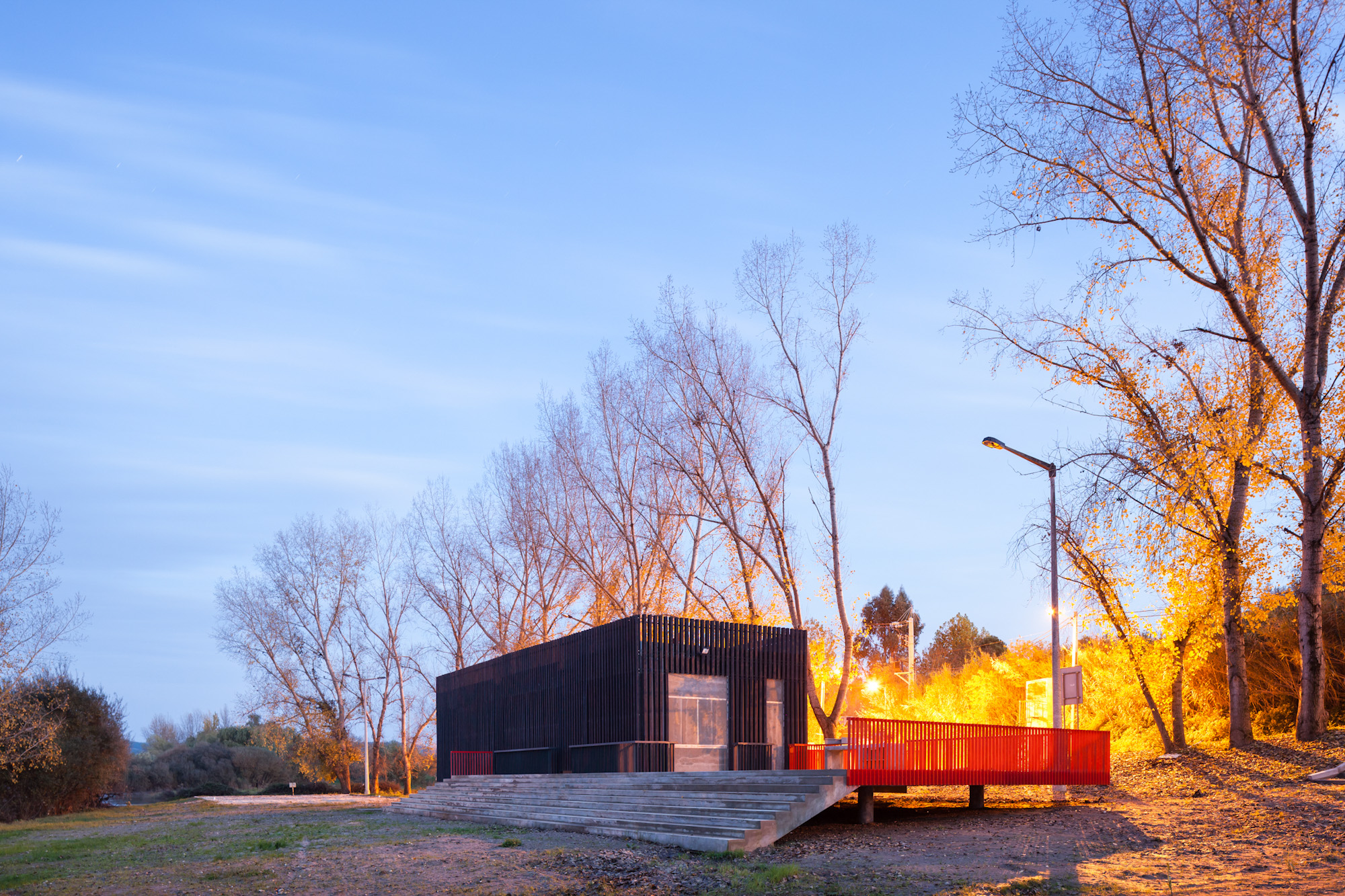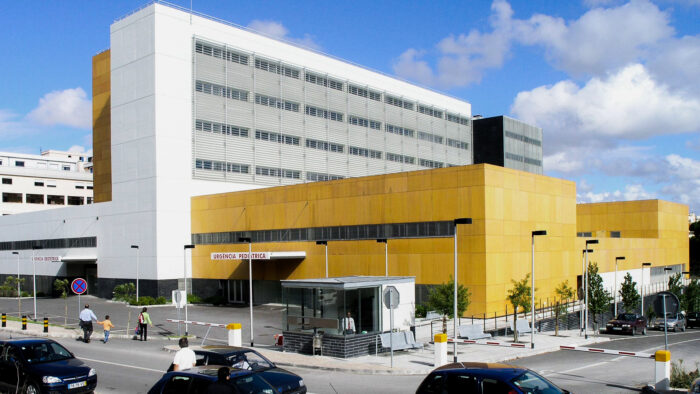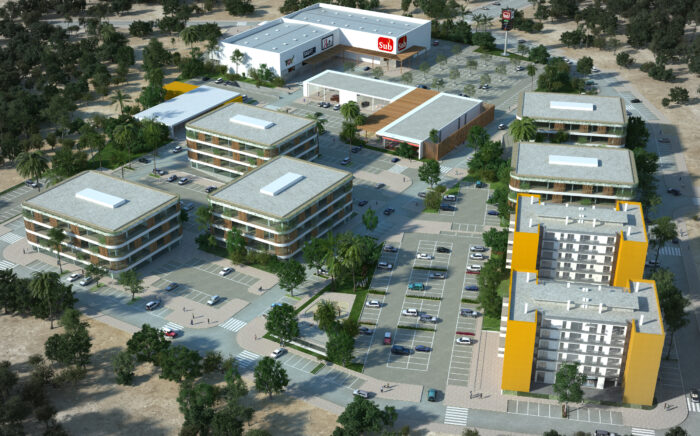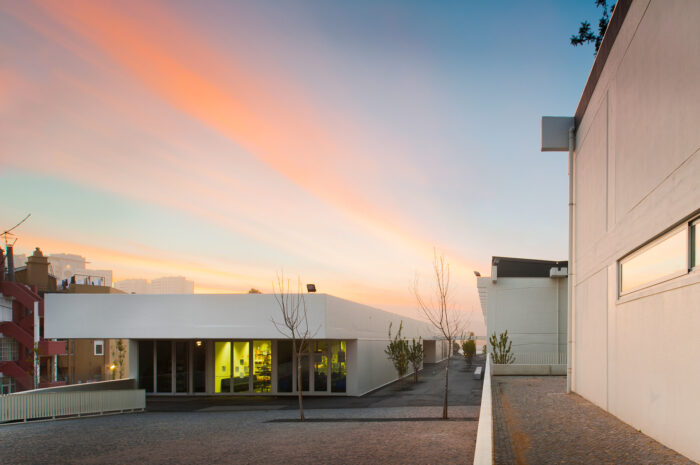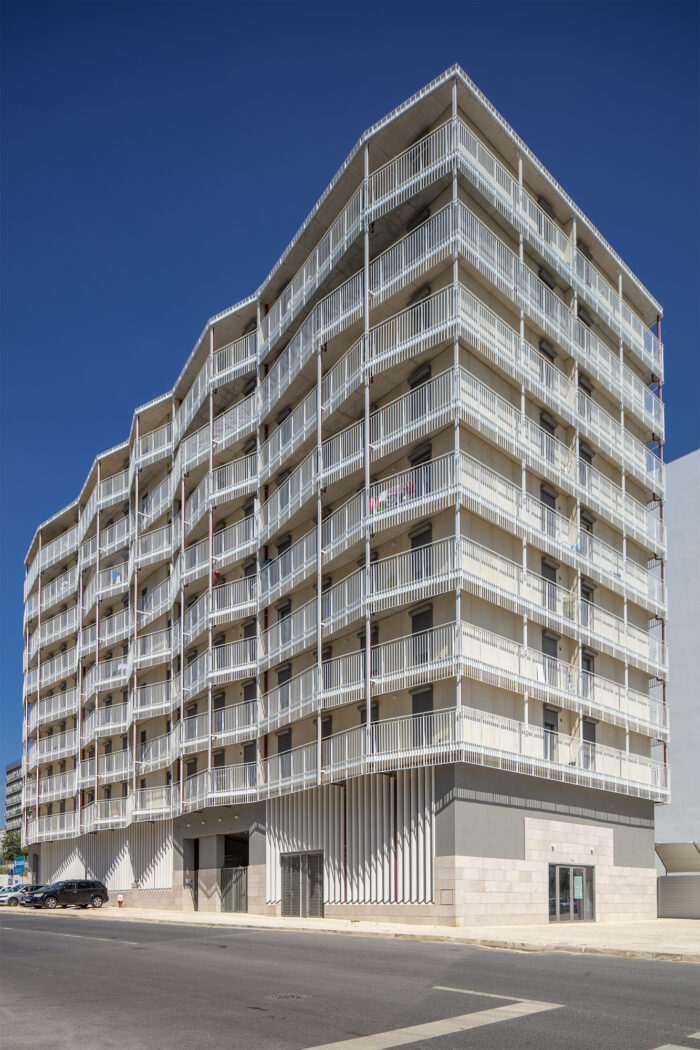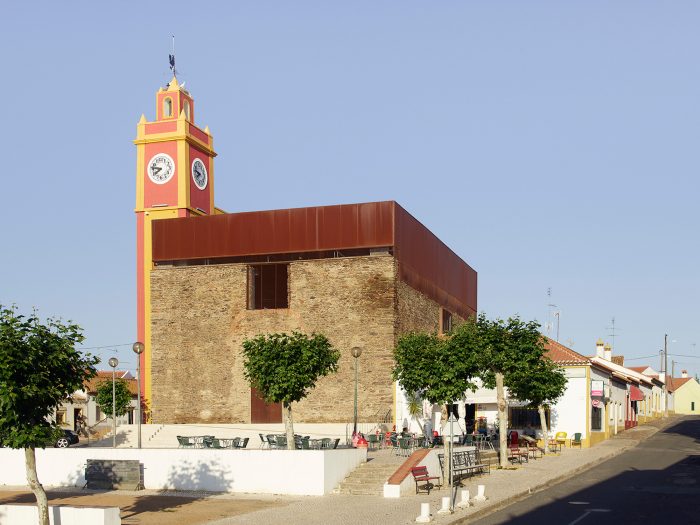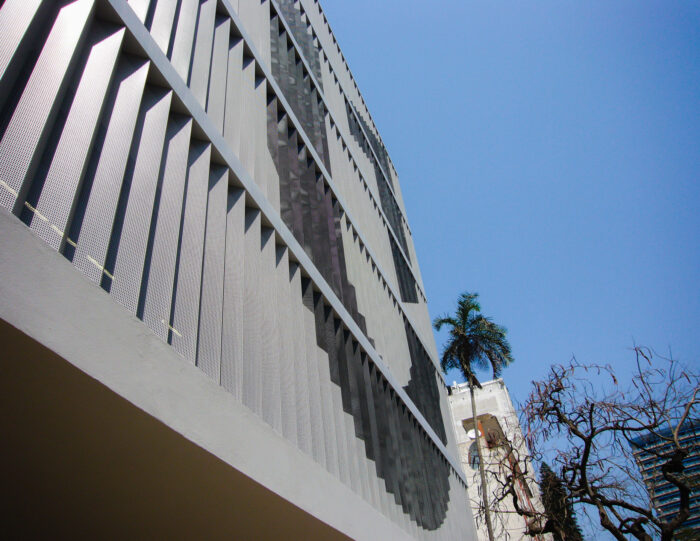Alvega Canoeing Station
- Location: Alvega, Portugal
- Solution: Buildings, Infrastructure and Transport
- Type: Urbanism, environment and public areas, Retail
- Architecture: Ateliermob
- Client: Câmara Municipal de Abrantes
- Scope: Foundations and structures, sewerage and water supply
- Area: 320m2
- Project: 2010
- Construction: 2014
- Photography: Francisco Nogueira
- Contractor: Vedap
- See on Google Maps
Alvega Canoeing Station
- Location: Alvega, Portugal
- Solution: Buildings, Infrastructure and Transport
- Type: Urbanism, environment and public areas, Retail
- Architecture: Ateliermob
- Client: Câmara Municipal de Abrantes
- Scope: Foundations and structures, sewerage and water supply
- Area: 320m2
- Project: 2010
- Construction: 2014
- Photography: Francisco Nogueira
- Contractor: Vedap
- Ver no Google Maps
On the Alvega's river beach is located the Canoeing Station building, for the cafeteria, boat deposit area and beach support bathhouses. Its proximity to the Tejo River, in an area that is regularly flooded during the winter, demanded that the building was raised from the ground and that, in the wall covering, a solution made of recycled black plastic profiles was used, allowing a good performance against impacting objects possibly driven by river.
The building consists of three parallelepiped volumes, raise 1.50m above the ground level. This unevenness is overcome by two walkways, one by a ramp and the other following the terrain, and by two stairs. One of the stairways has an extension of about 31.0m in width in front of the river, with a continuous footing supported by four foundation wells.
The structures, in reinforced concrete, are of the frame type, with solid flat slabs supported by columns, which define a regular mesh. The columns are in interior alignments, allowing the balance of the peripheral consoles, with about 2.20m in length, from the slabs on the ground floor and roof.
The foundations are semi-direct, consisting of piers of cyclopean concrete, with the wells, about 1.50m deep, excavated by phases, using prefabricated concrete shackles, 1750mm in diameter and 0.50m in height.
