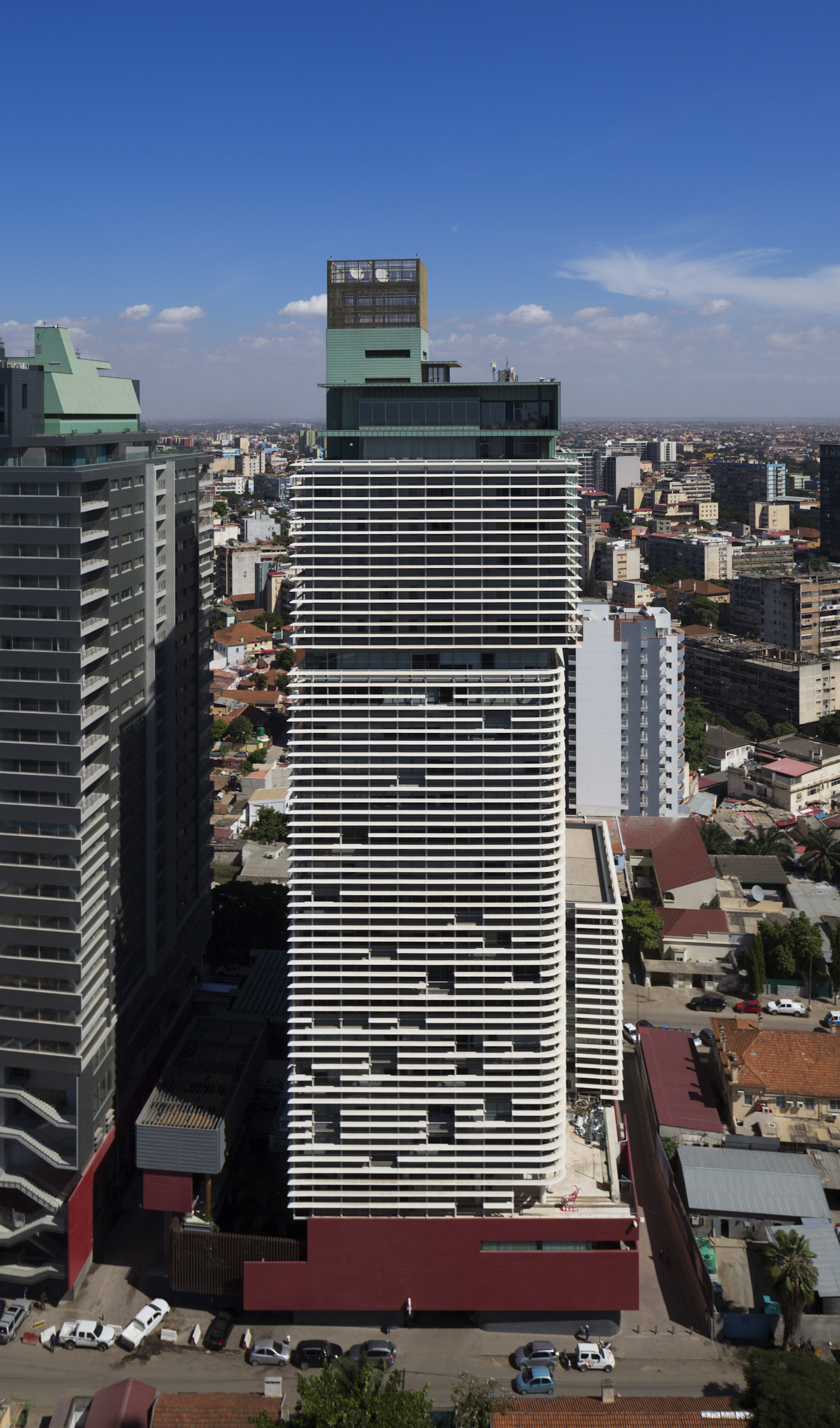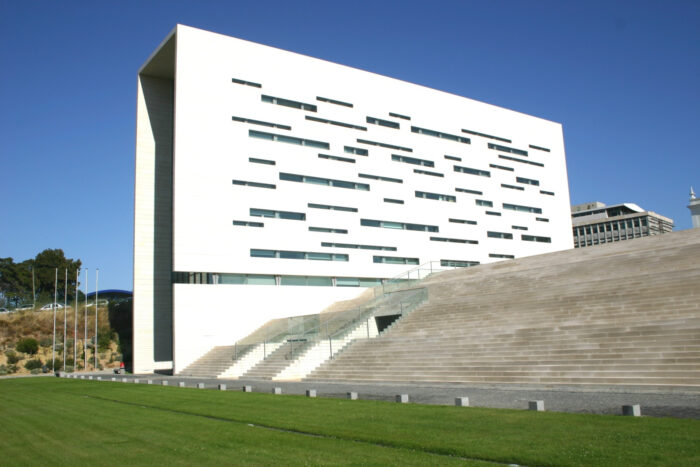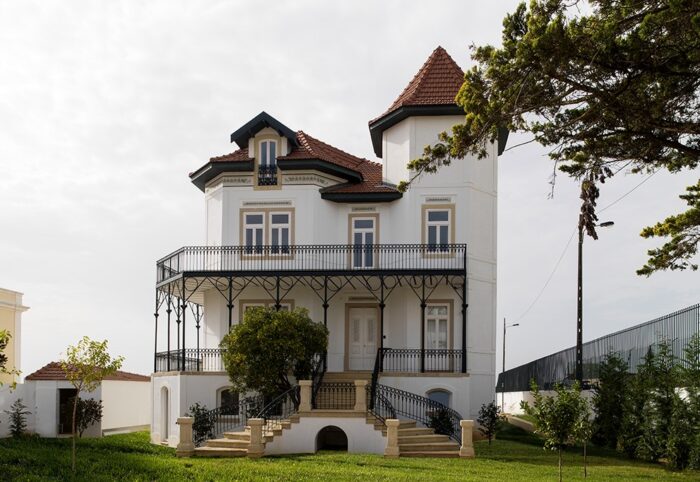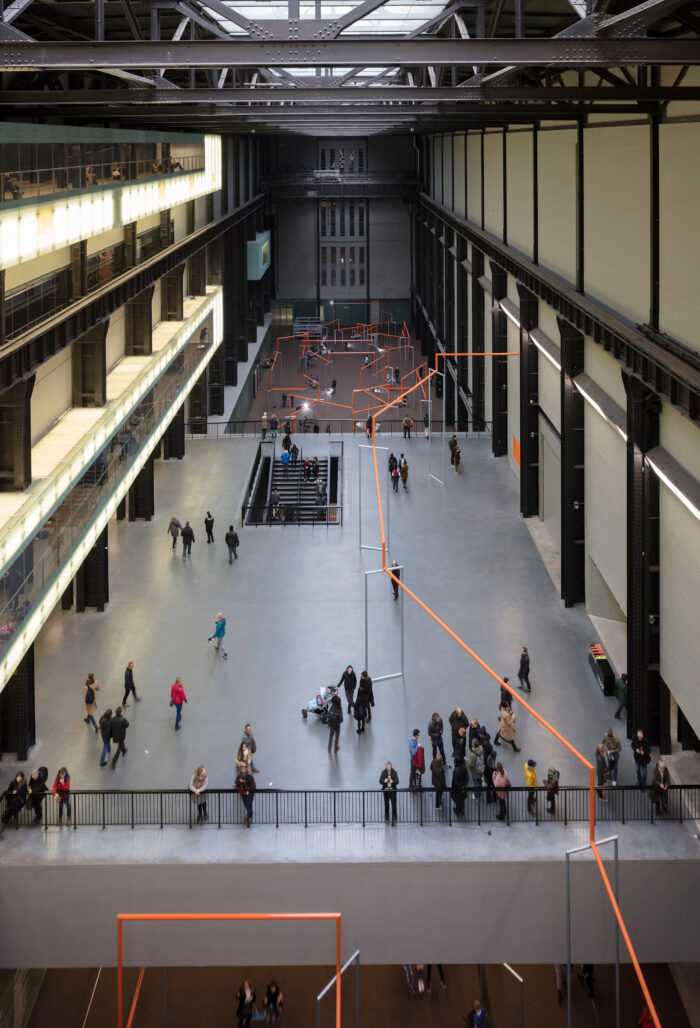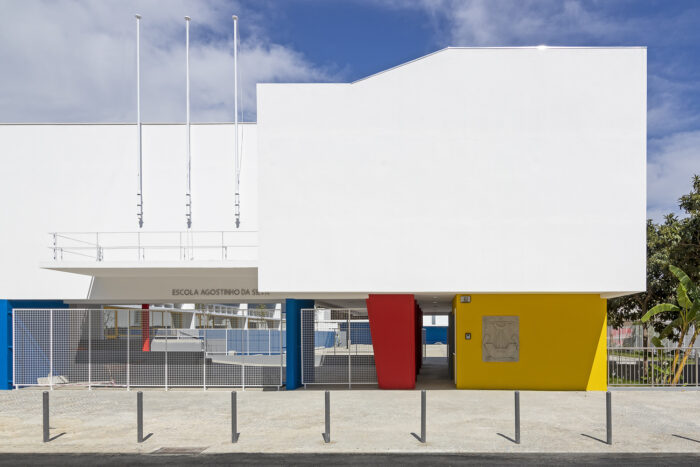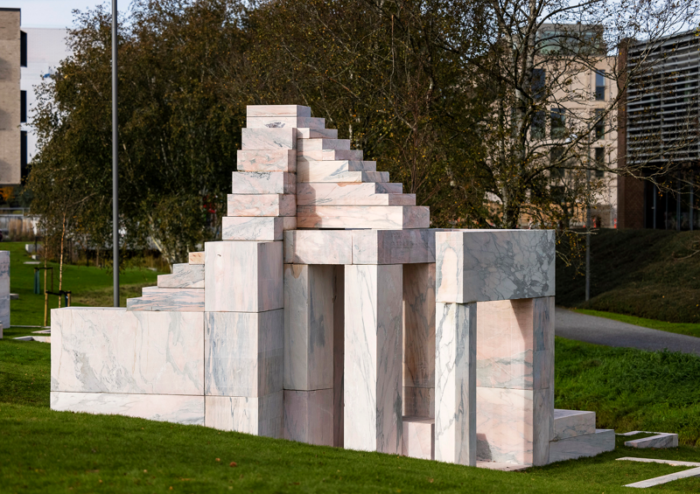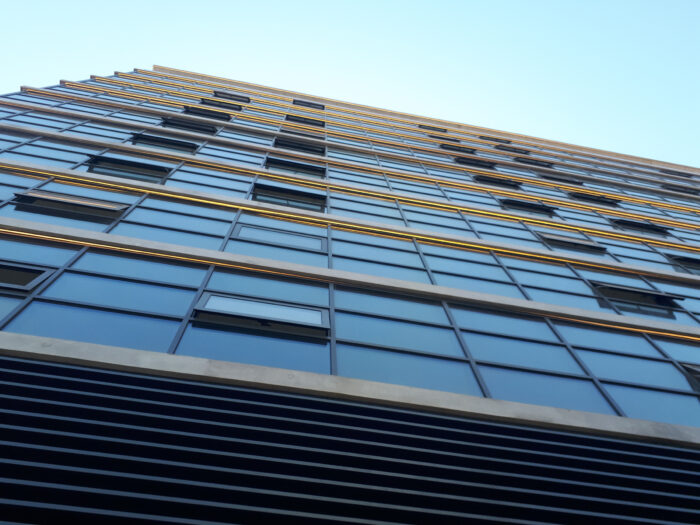Sky ESCOM
- Location: Luanda, Angola
- Solution: Buildings
- Type: Housing, Offices
- Promoter: ESCOM
- Architecture: Atelier do Chiado Arquitectos
- Scope: Structures
- Area: 49200m2
- Project: 2004-2005
- Construction: 2006-2009
- Photography: FG+SG | Fotografia de Arquitectura / Teixeira Duarte
- Contractor: Teixeira Duarte
- See on Google Maps
Sky ESCOM
- Location: Luanda, Angola
- Solution: Buildings
- Type: Housing, Offices
- Promoter: ESCOM
- Architecture: Atelier do Chiado Arquitectos
- Scope: Structures
- Area: 49200m2
- Project: 2004-2005
- Construction: 2006-2009
- Photography: FG+SG | Fotografia de Arquitectura / Teixeira Duarte
- Contractor: Teixeira Duarte
- Ver no Google Maps
Mixed-use building, within the Sky Center real estate complex of the ESCOM Group, in Luanda, with 26 floors above ground, with 4 floors for commerce, 13 floors for offices, and 9 for housing, and 6 underground floors for parking, separated from the SKY Residence II through an expansion joint. The generator set is located on the 4th floor, in a tower, outside. The fire reservoirs are located on floors -1 and 17 and the drinking water reservoirs are on floor -6.
The building consists of reinforced concrete structures and composite steel-concrete structures, with frames, even though the crossbeams of these frames are flat slabs with drop panels.
The building was divided into two structural bodies, separated by an expansion joint, due to the smaller size of the building's implantation above the 3rd floor, compared to the dimension of the basement floors.
The columns consist of composite steel-concrete structures, obtained by HEB profiles surrounded by reinforced concrete sections.
The building was subjected to a wind tunnel test that allowed defining the pressure coefficients to be adopted for the wind load on the facade elements, as well as the flow regimes in particular areas of the construction (eg. penthouse, public areas on the lower floors), carried out at the Mechanical Engineering Department at Site 2 of the FCTUC.
