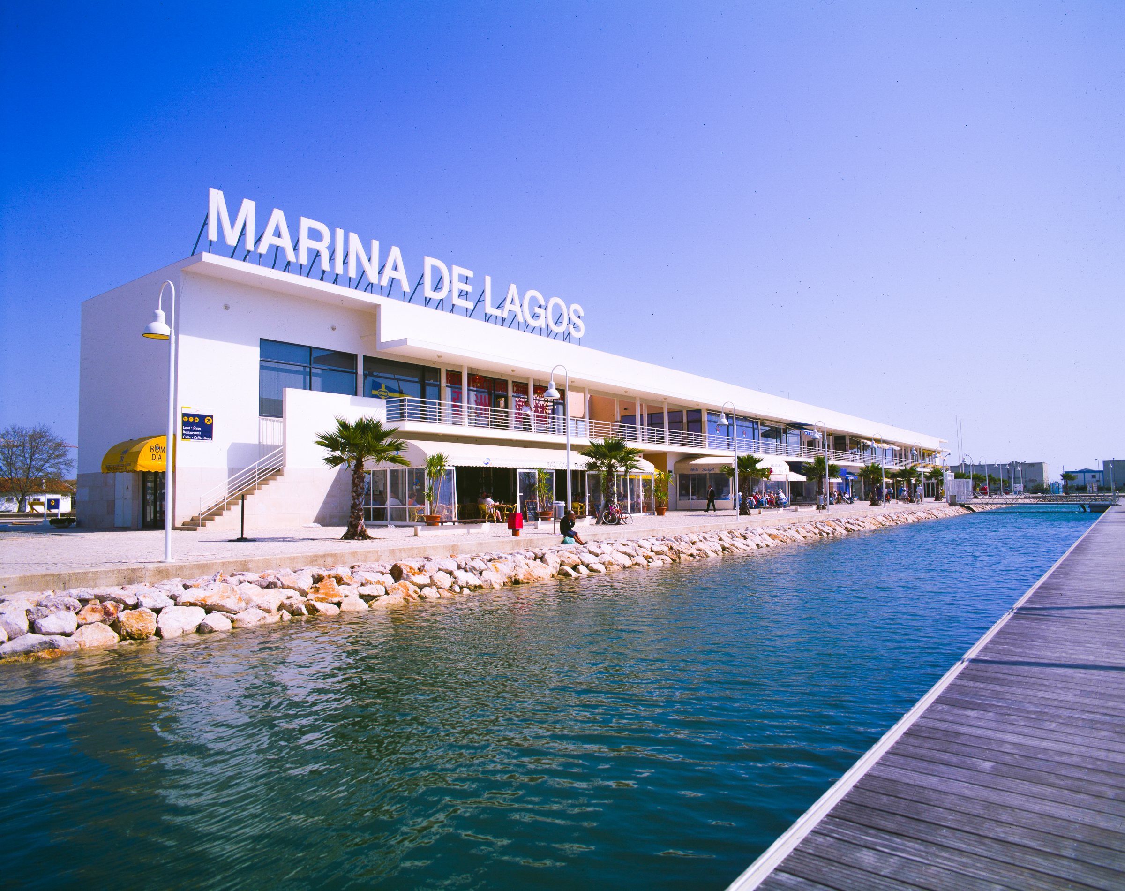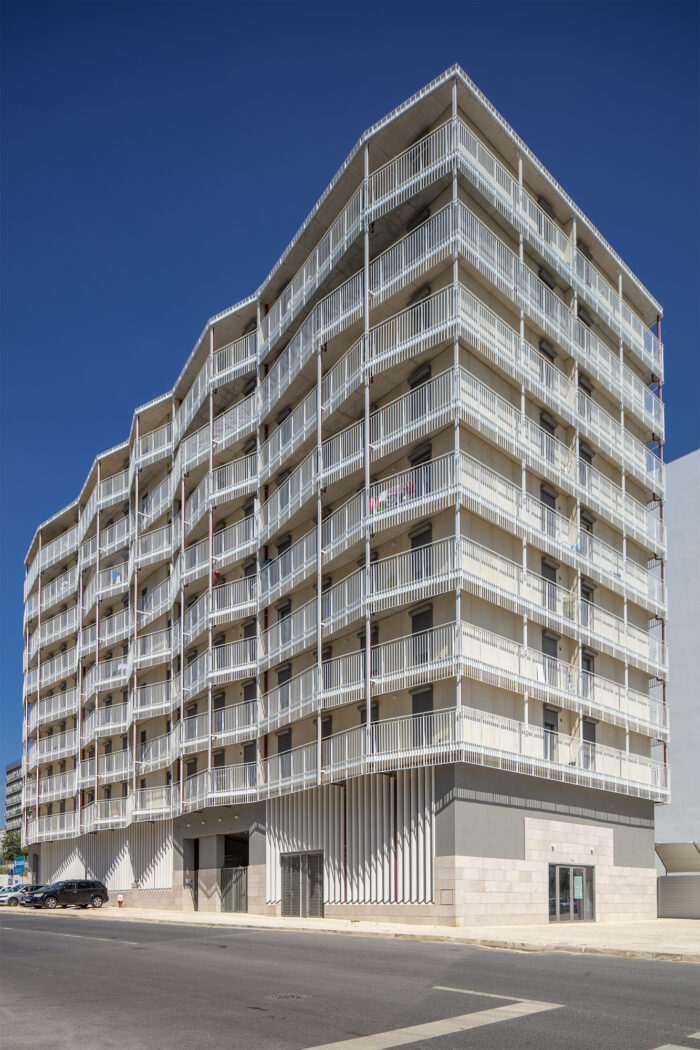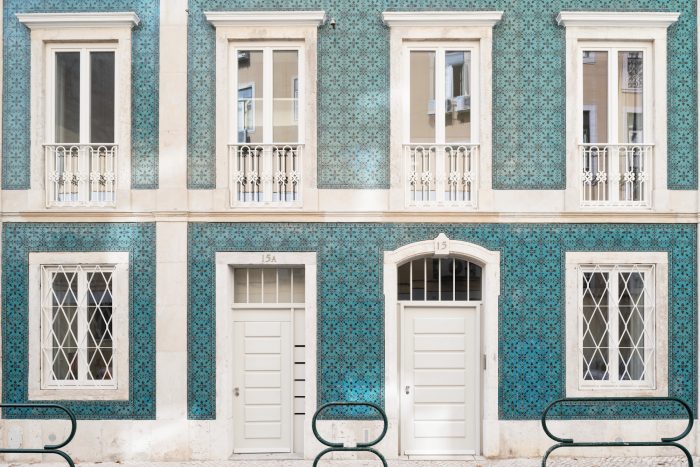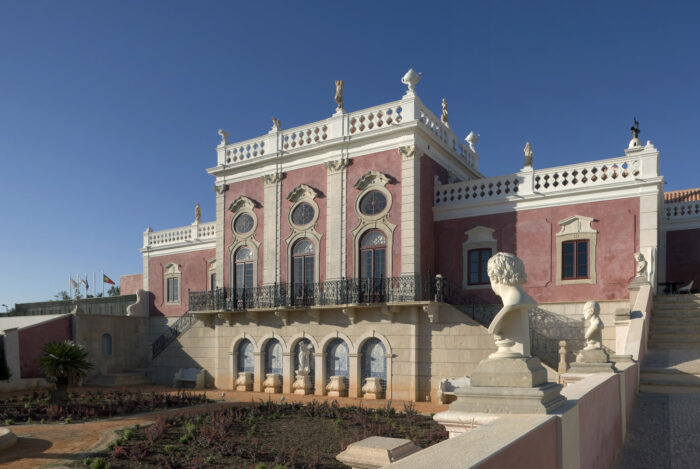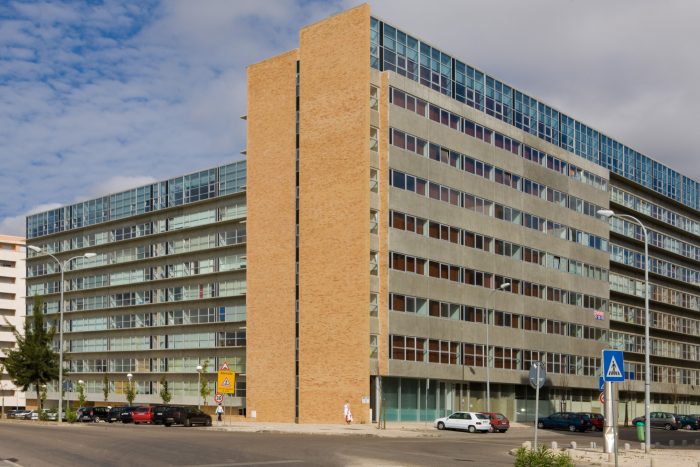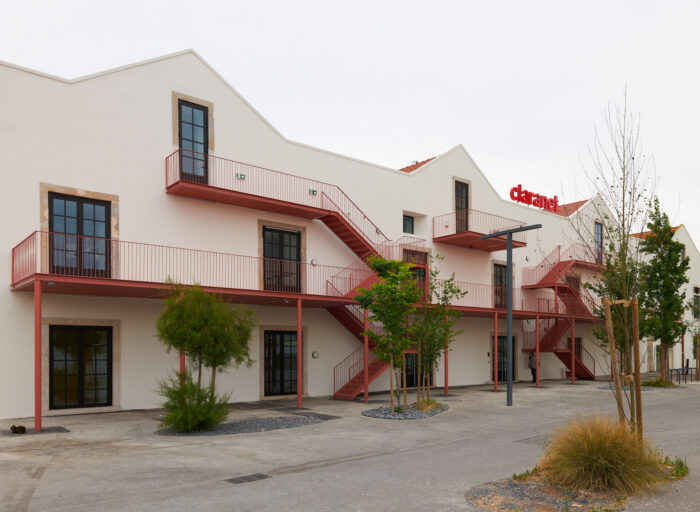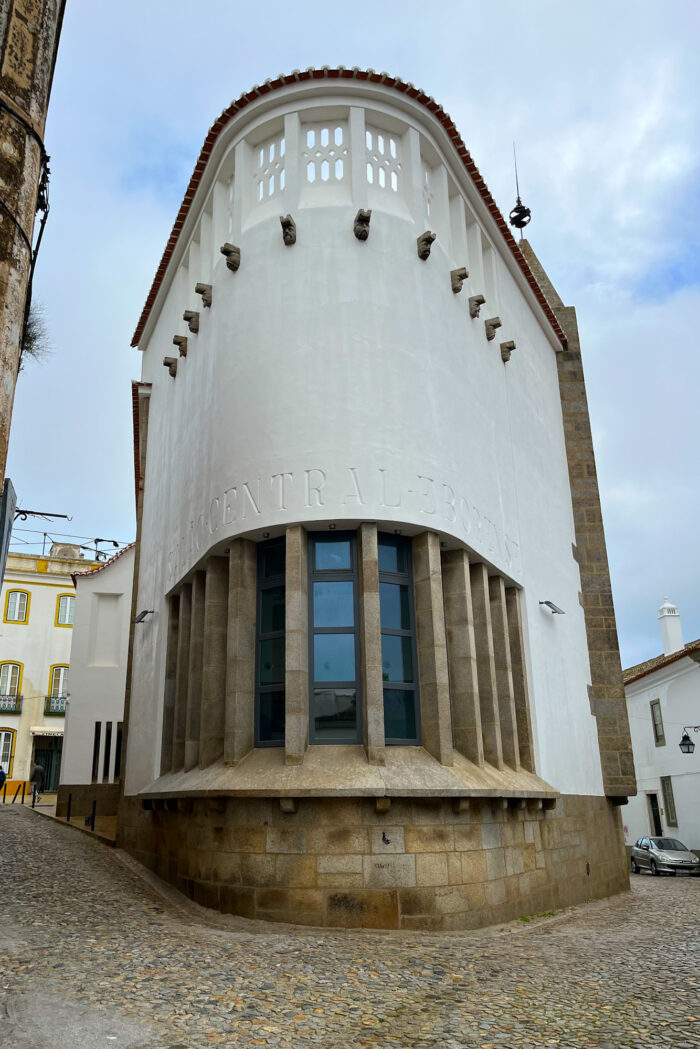Lagos Marine
- Location: Lagos, Portugal
- Solution: Buildings
- Type: Housing, Retail, Hospitality and tourism
- Promoter: Marlagos - Iniciativas Turísticas
- Architecture: Gonçalo Byrne Arquitectos
- Scope: Foundations and structures
- Area: 22700m2
- Project: 1992/1998
- Construction: 1998
- Photography: Manuel Botelho / Gonçalo Byrne Arquitectos / Rodrigo Cabral
- See on Google Maps
Lagos Marine
- Location: Lagos, Portugal
- Solution: Buildings
- Type: Housing, Retail, Hospitality and tourism
- Promoter: Marlagos - Iniciativas Turísticas
- Architecture: Gonçalo Byrne Arquitectos
- Scope: Foundations and structures
- Area: 22700m2
- Project: 1992/1998
- Construction: 1998
- Photography: Manuel Botelho / Gonçalo Byrne Arquitectos / Rodrigo Cabral
- Ver no Google Maps
Set of buildings in the Marina de Lagos, comprising the construction of three residential buildings (Lots 21 to 23), the square and surrounding buildings for residential use and commercial areas (Lots 25 to 29), the Nautical Support Center and the marina's building control.
The buildings corresponding to lots 21 to 23, intended for housing, have a ground floor, 3 elevated floors and a terrace roof.
The residential and commercial building, on lots 25 to 29, has a U-shaped plan, open to the south, and is divided into four structural bodies. It developes in 6 floors, namely: floor -1, semi-buried, for parking, with a buried technical gallery running through its length, adjacent to the interior support wall and "hanging" the foundation beams, intended for the collection of drainage water from the floor and from the elevator wells to three pumping wells; floor 0 for commerce and common areas of the building; floors 1 to 3 for housing, and roofing.
The Nautical Support Center, designed to provide support to travelers and commerce, is a building with 125m in length, having been divided into 4 structural bodies. It has a ground floor, a raised floor and a roof.
The control building, designated as Authorities and Administration, consists of a single structural body, and stands out for its irregular geometry, with two floors and a terrace in the highest area.
The building on lot 32, has a single raised floor, and was divided into two structural bodies, due to a pedestrian walkway with a width of 4.60m that divides them and guarantees access to the lot in the back.
In general, the structures are made of reinforced concrete, the foundations are indirect by piles and the ground floor consists of solid slabs resting on the foundation beams.
