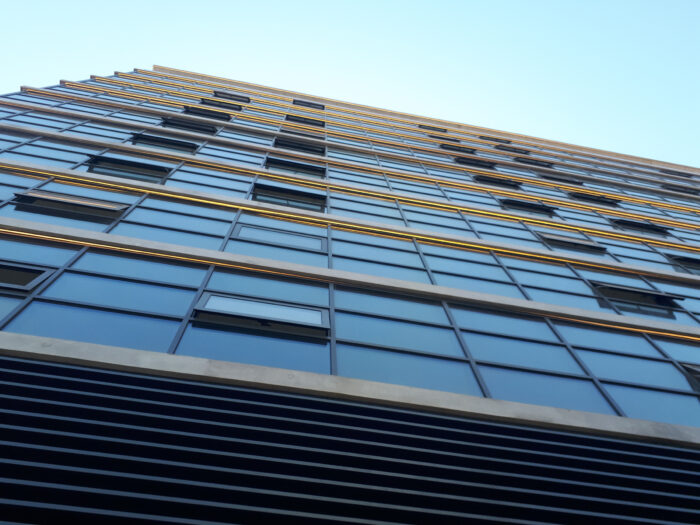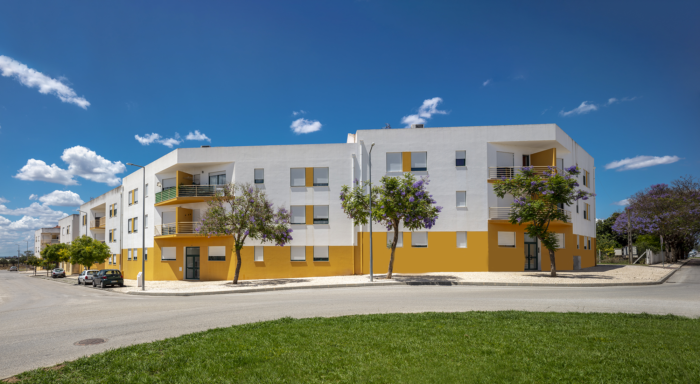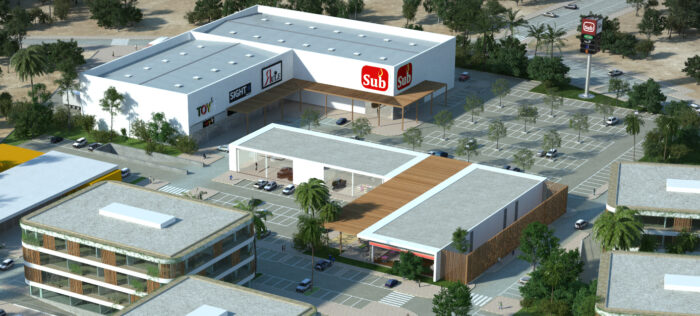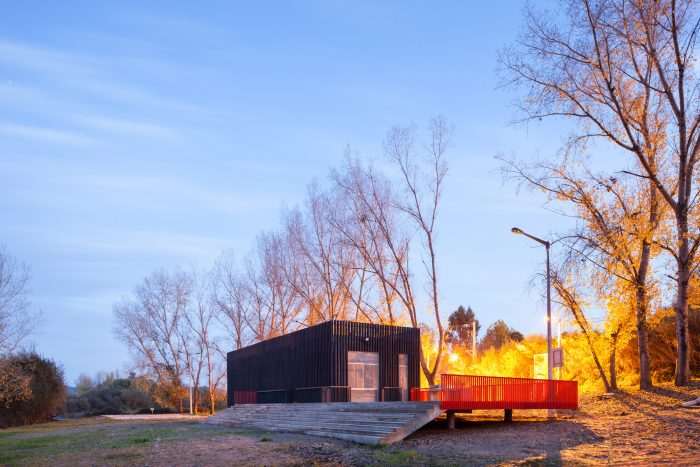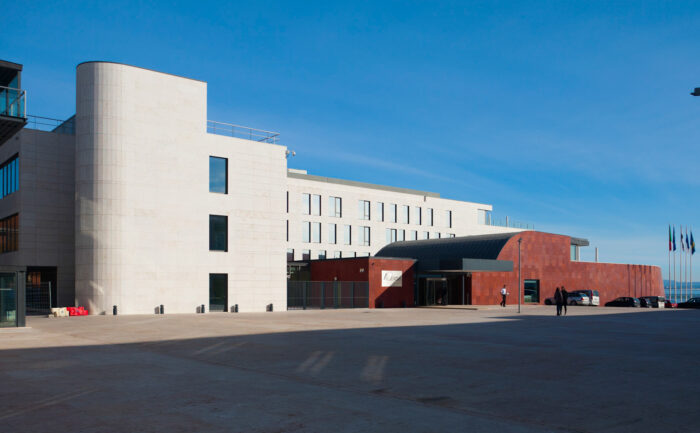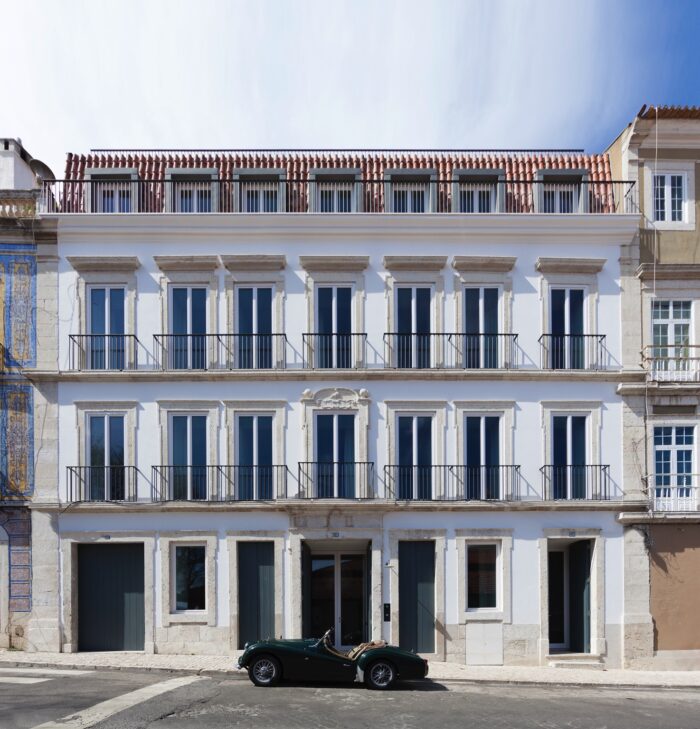Banquet Hall at the Mozambican Presidential Palace
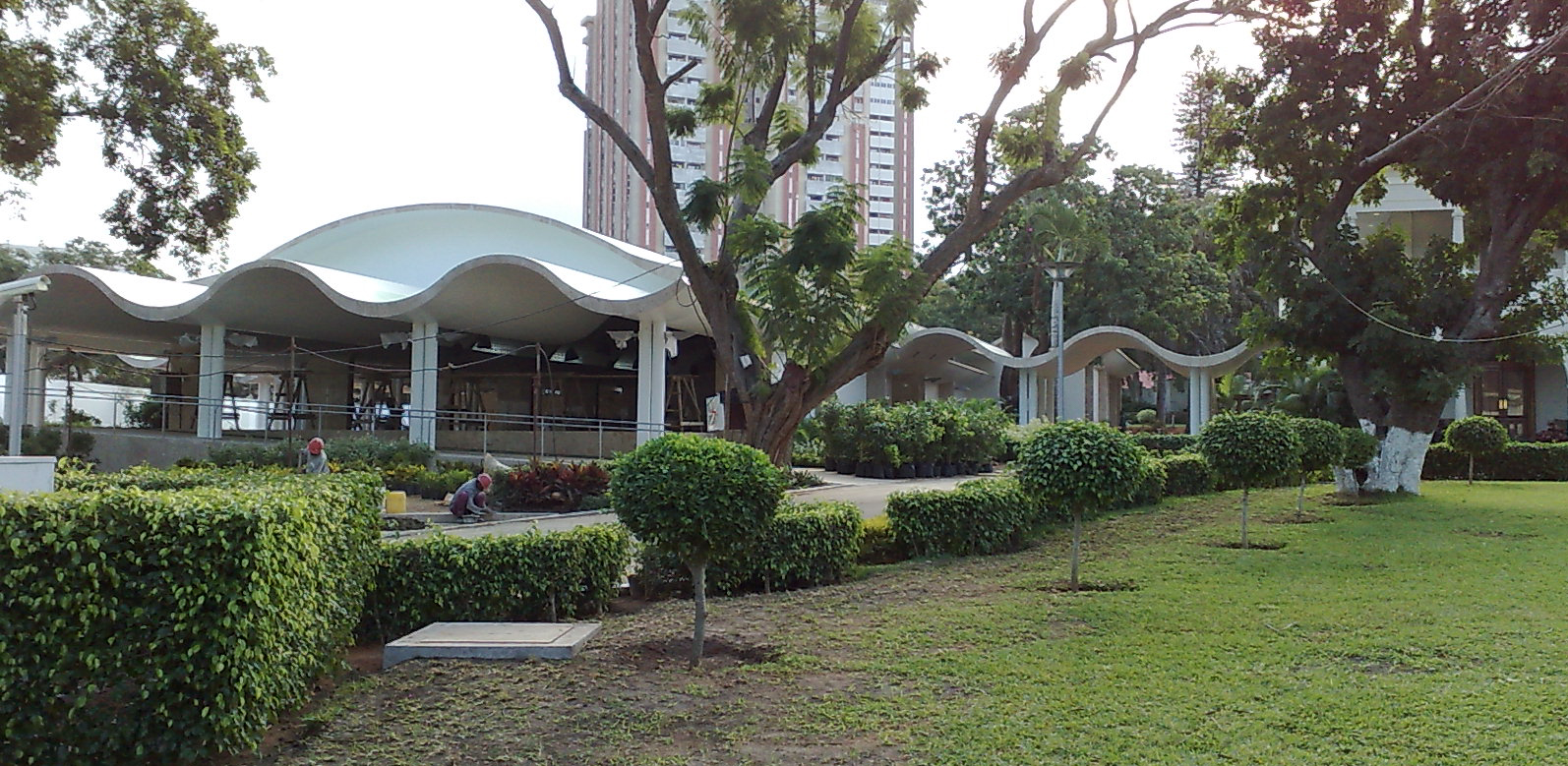
- Location: Maputo, Mozambique
- Solution: Buildings
- Type: Civic, social and religious
- Architecture: José Forjaz Arquitectos
- Client: Presidency of the Republic of Mozambique
- Scope: Foundations and structures, sewerage and water supply
- Area: 2690m2
- Project: 2009
- Construction: 2010
- See on Google Maps
Banquet Hall at the Mozambican Presidential Palace
- Location: Maputo, Mozambique
- Solution: Buildings
- Type: Civic, social and religious
- Architecture: José Forjaz Arquitectos
- Client: Presidency of the Republic of Mozambique
- Scope: Foundations and structures, sewerage and water supply
- Area: 2690m2
- Project: 2009
- Construction: 2010
- Ver no Google Maps
The Banquet Hall Building built for the Presidency of the Republic of Mozambique, in Maputo, consists of a connection to the existing building on its South gable, a main hall for banquets in the centre, an outdoor covered area to the South and East, a kitchen, and sanitary facilities to the west.
It has a maximum dimension in the East-West direction of 61m. It develops on ground floor and curved roofs on two different levels, one for the banquet hall, at an upper level, and the other, for the other areas, at a lower level.
Its structure consists of reinforced concrete, adapting to the different functionalities of the spaces that the building houses. Made off fungiform flat slabs, with a curved section, functioning as “shells” (membrane and plate), supported directly on columns or walls, with the necessary dimensions for the spans to be overcome and the loads to be supported.
The columns and walls support the slabs and define maximum spans of around 18m in the banquet hall and 9m in the other areas. Locally, in closed alignments with walls in the architecture, beams were incorporated, which, in addition to supporting the roofs, act as ties and allow the columns to be braced at the top.
The walls and frames, by their arrangement and development, globally brace the structure in the two directions defined above.
