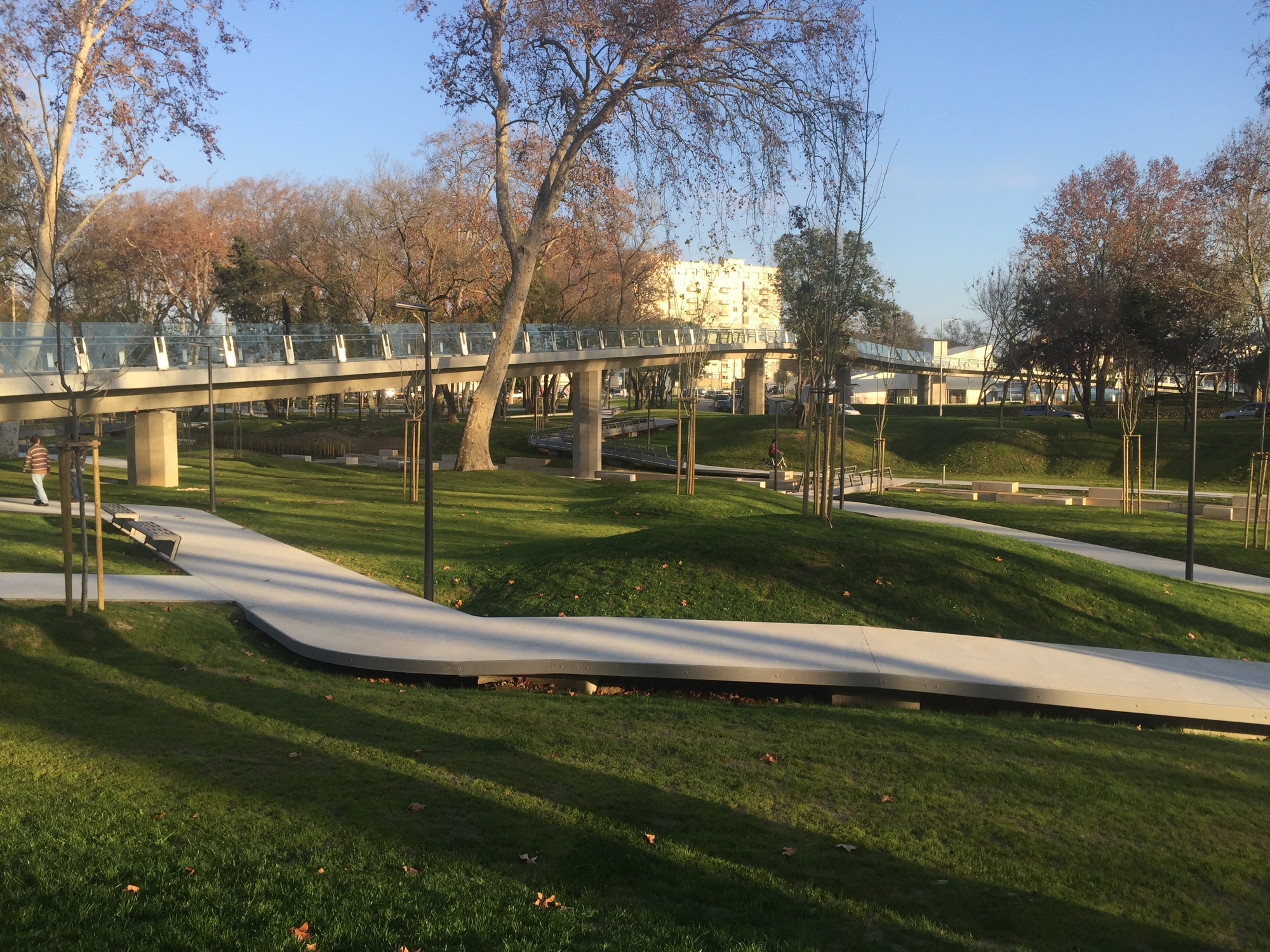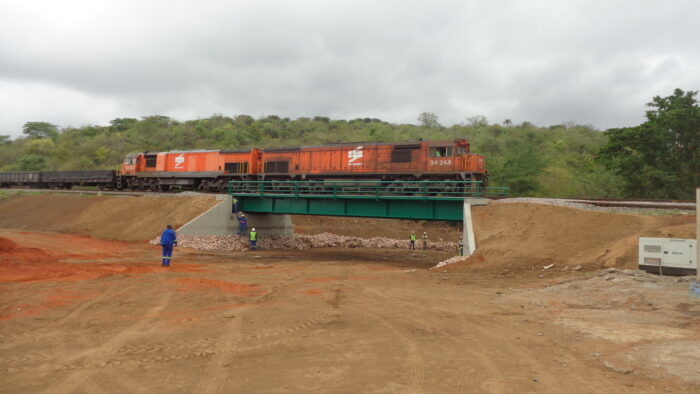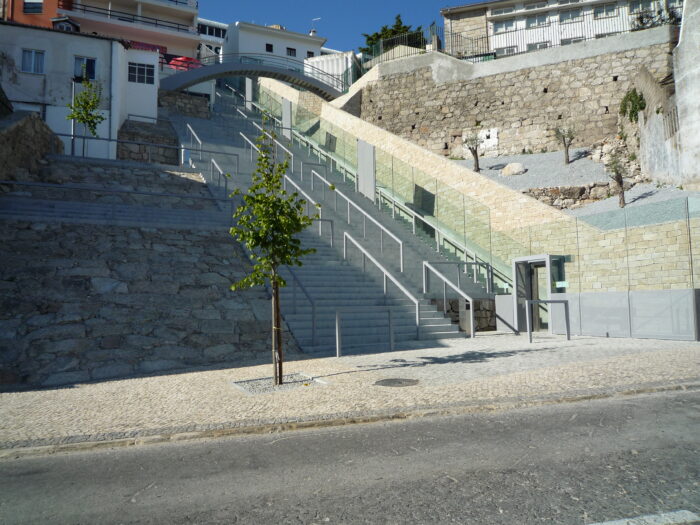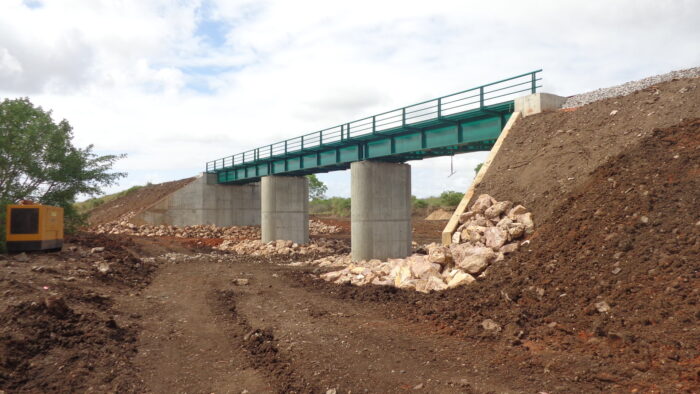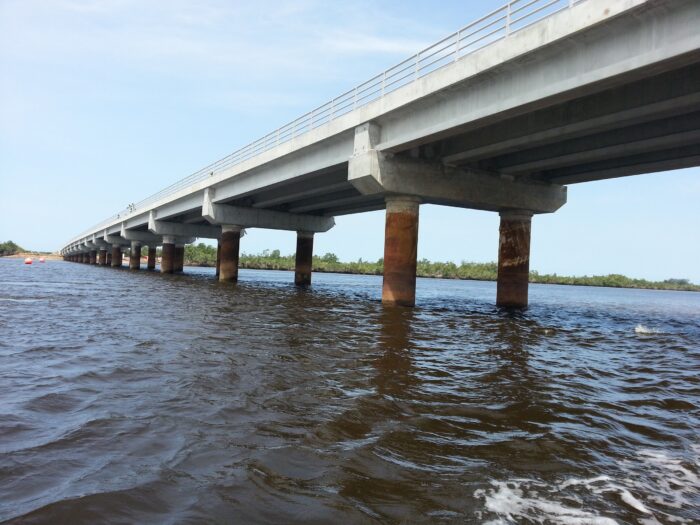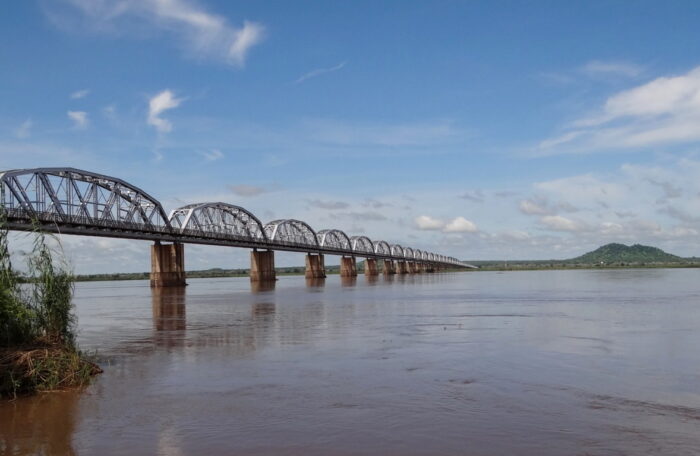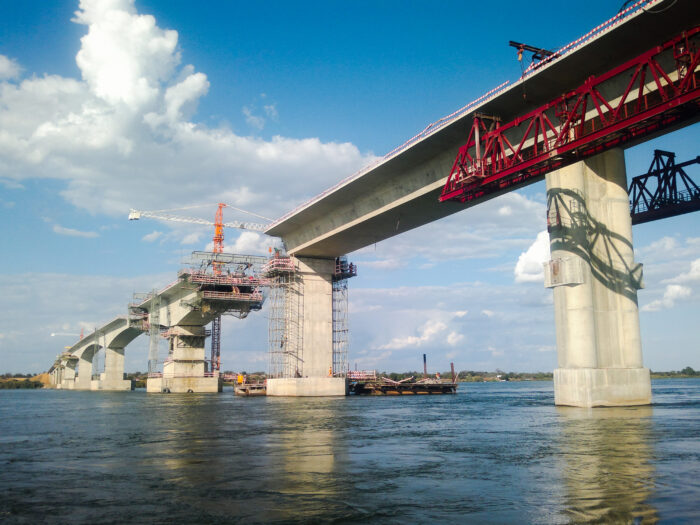Pedestrian Bridge over Sizandro River in Torres Vedras
- Location: Torres Vedras, Portugal
- Solution: Bridges
- Type: Footbridges and public lifts
- Promoter: Torres Vedras County
- Client: PROGITAPE
- Scope: Structural Design, Geotechnical and Drainage Studies
- Area: 1 400 m2 deck surface
- Project: 2008/2009
- Construction: 2013/2014
- Photography: OLIVEIRAS S.A.
- Contractor: OLIVEIRAS S.A.
- Dimension: 218m long, 135m max span
- See on Google Maps
Pedestrian Bridge over Sizandro River in Torres Vedras
- Location: Torres Vedras, Portugal
- Solution: Bridges
- Type: Footbridges and public lifts
- Promoter: Torres Vedras County
- Client: PROGITAPE
- Scope: Structural Design, Geotechnical and Drainage Studies
- Area: 1 400 m2 deck surface
- Project: 2008/2009
- Construction: 2013/2014
- Photography: OLIVEIRAS S.A.
- Contractor: OLIVEIRAS S.A.
- Dimension: 218m long, 135m max span
- Ver no Google Maps
This pedestrian bridge is part of the Choupal Park requalification project included in the scope of the Torres Vedras Polis Program. The structure allows pedestrian and cycling access to the Páteo Alfazema, crossing the Sizandro River and the National Road 9.
During the design process, several aspects were taken into consideration. Despite the functional issues, with regard to safety, structural quality, cost and deadline, its aesthetics and environmental integration were of greater importance. The height of the bridge is low and close to the park and the complexity of constraints associated to an urban environment and the crossing of the Sizandro River conditioned the adopted solution. Thus, the conceptual design aimed to present a slender superstructure and the transparency of its piers.
As a result, the bridge is 218m long divided into 8 spans and follows a circular alignment as a river’s meander.
The deck is composed by a pre-stressed reinforced concrete voided slab and has a maximum thickness of 1.0m and side cantilevers with variable thickness.
The piers have orthogonal cross-sections and their piles reach the Jurassic substrate at 25m in depth.
Next to the right riverbank, half-way the pedestrian bridge, there is a building with a direct access to the deck.
Due to the bridge's extension the structure was designed and constructed by the span-to-span method.
