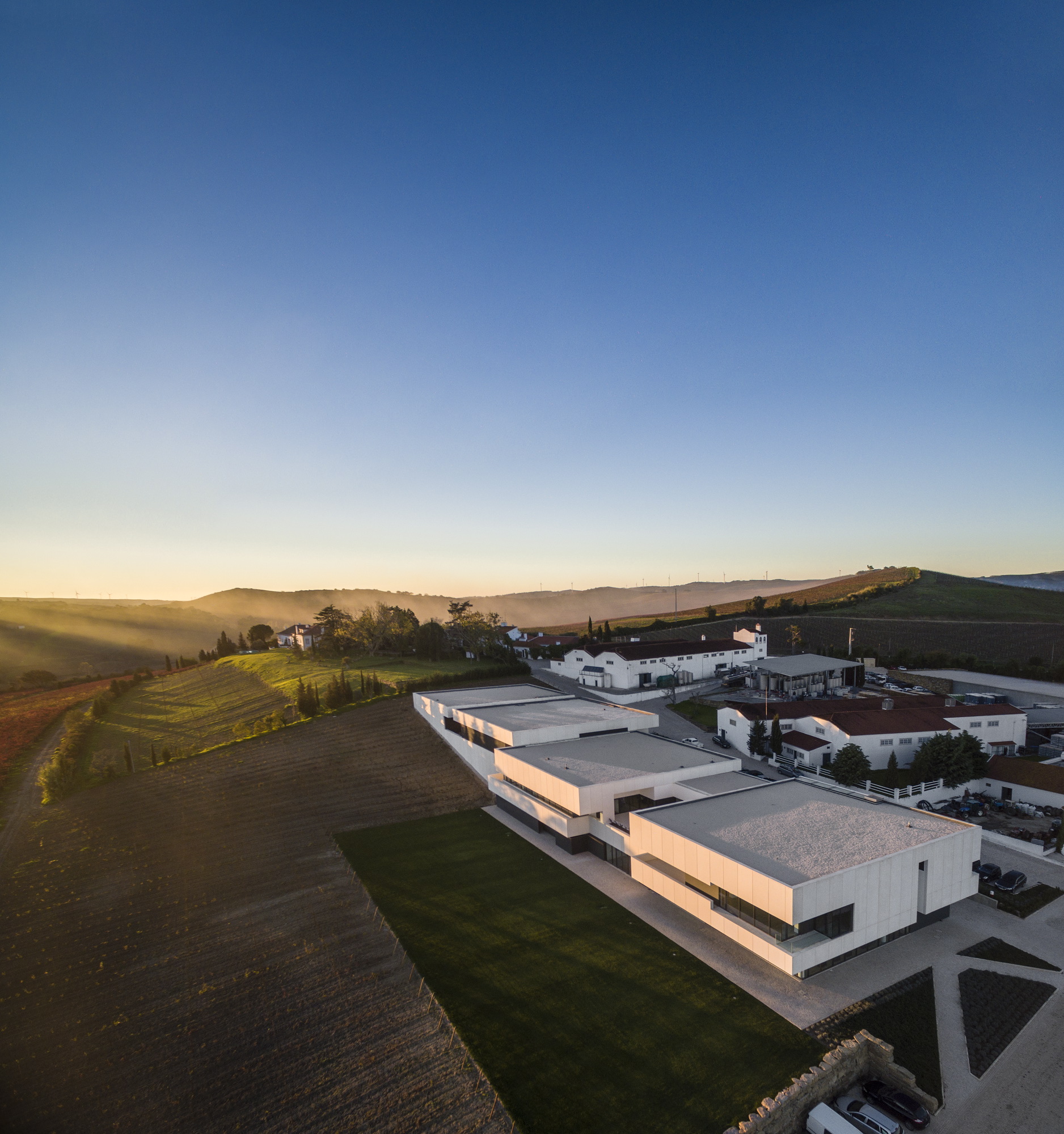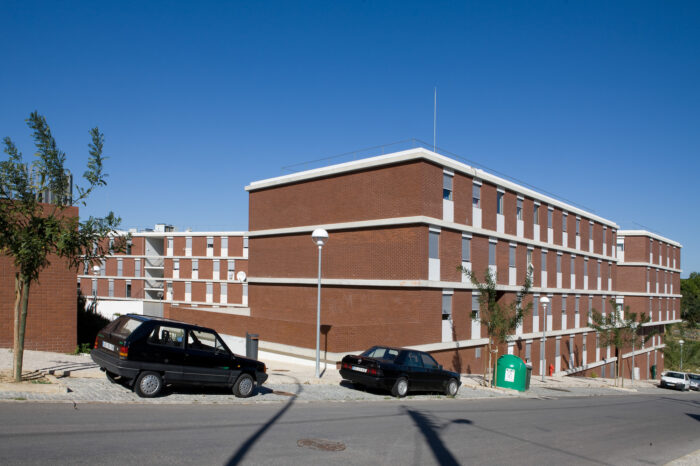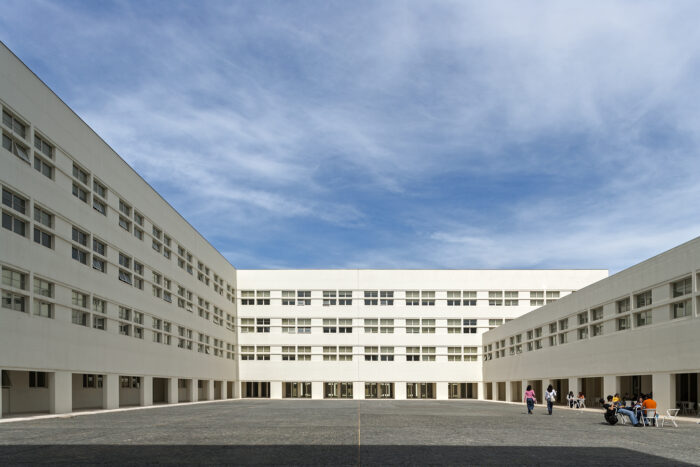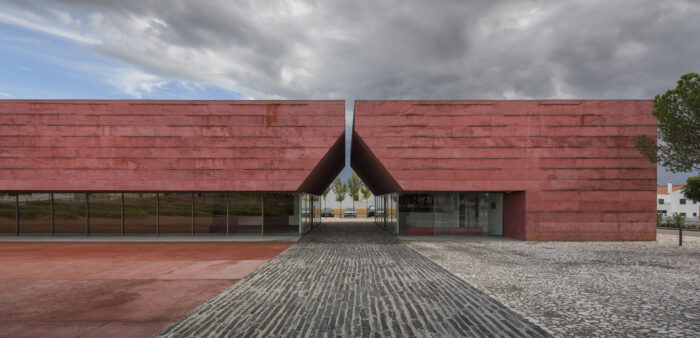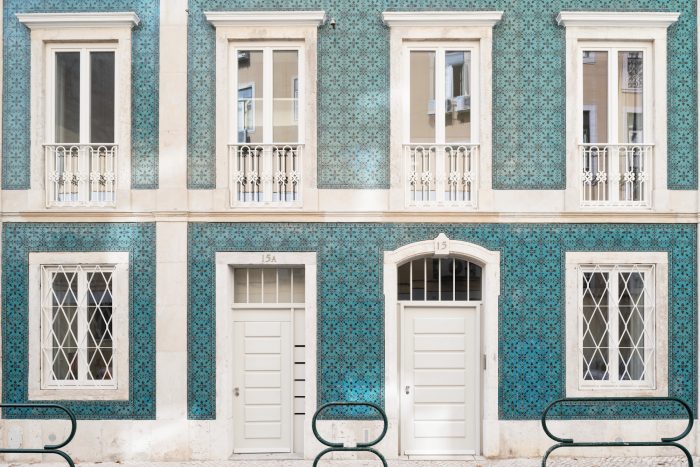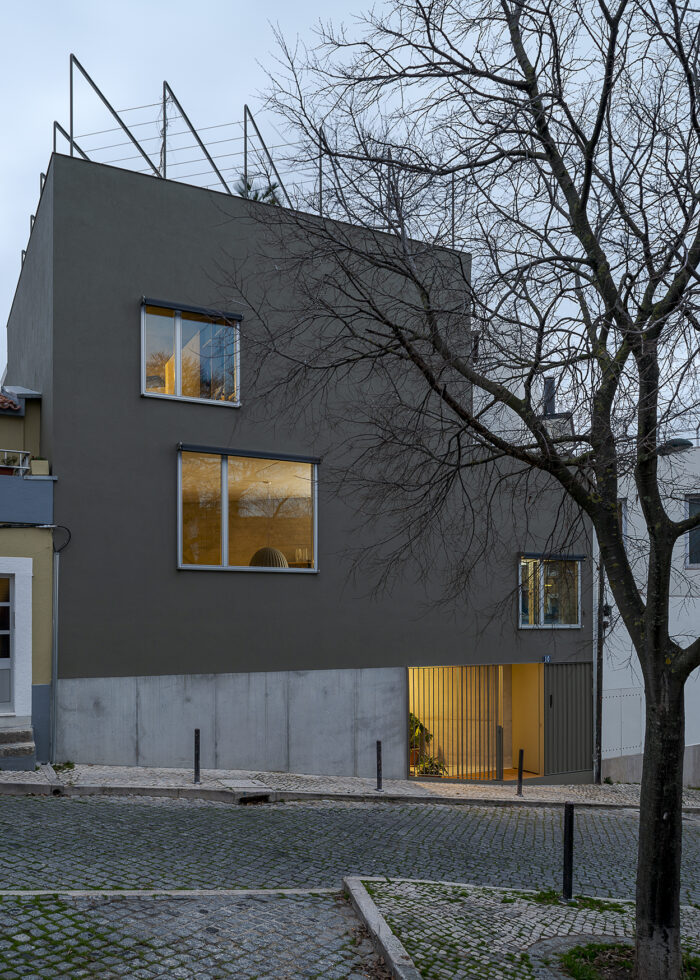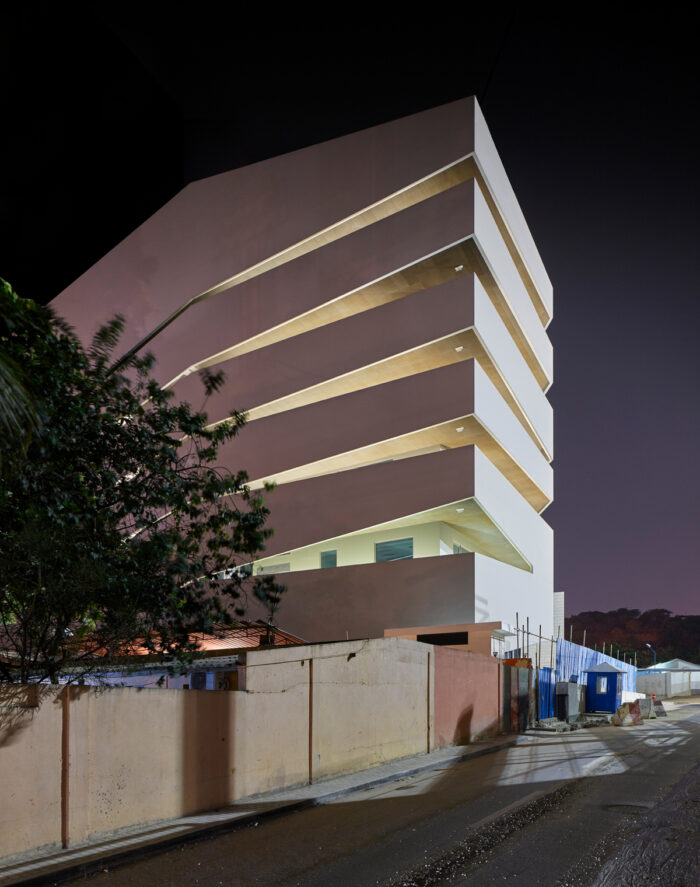Santos Lima winery
- Location: Alenquer, Portugal
- Solution: Buildings, Geotechnics
- Type: Testing, prospection and studies, Offices, Industry and technology
- Architecture: PMC Arquitectos
- Client: Casa Santos Lima - Companhia Das Vinhas, S.A.
- Scope: Foundations and structure, sewerage and water supply, geological and geotecnical study
- Area: 4700m2
- Project: 2013
- Construction: 2014
- Photography: FG+SG | Fotografia de Arquitectura
- See on Google Maps
Santos Lima winery
- Location: Alenquer, Portugal
- Solution: Buildings, Geotechnics
- Type: Testing, prospection and studies, Offices, Industry and technology
- Architecture: PMC Arquitectos
- Client: Casa Santos Lima - Companhia Das Vinhas, S.A.
- Scope: Foundations and structure, sewerage and water supply, geological and geotecnical study
- Area: 4700m2
- Project: 2013
- Construction: 2014
- Photography: FG+SG | Fotografia de Arquitectura
- Ver no Google Maps
The building is intended for offices and wine storage, with an implantation that fits perfectly to the natural slope of the land, from west to east. It consists of two structural blocks, which naturally results from such different uses. It has a rectangular shape and both blocks include ground floor, first floor and garden roof.
In the block of the warehouse, the concentration of reservoirs leads to considerable loads on the slab of the first floor, with direct reflection on the typology of the structural elements of the floor - beams and slabs - and their dimensions, and indirect on the vertical elements that support them - columns and walls.
The structures are framed, in reinforced concrete, with columns defined in a regular mesh. The slabs are generally supported by beams. At the periphery, the slabs are topped by beams or borders with the appropriate geometry for the formation of the lintels of the openings.
The foundations are direct, through footings.
