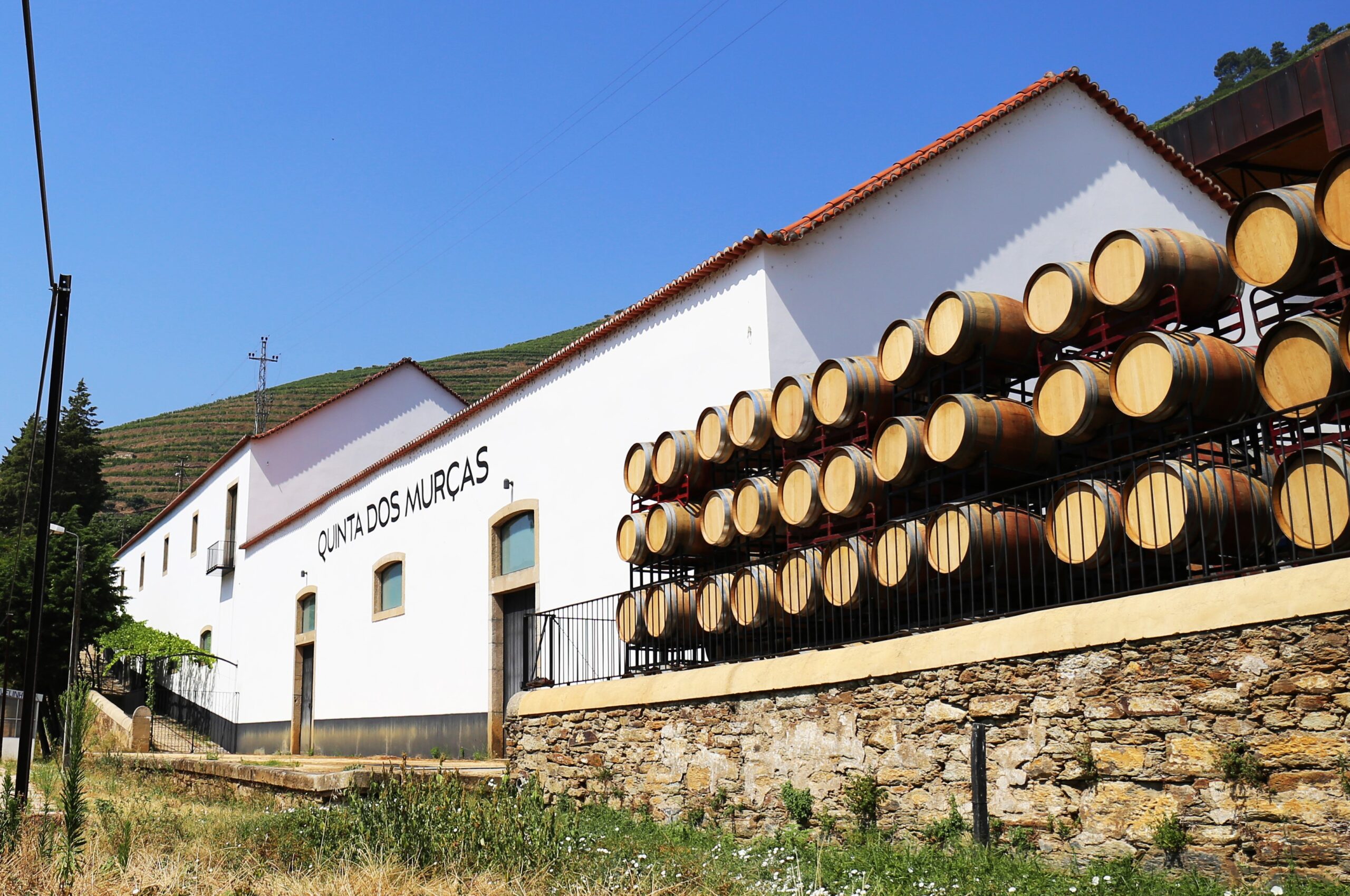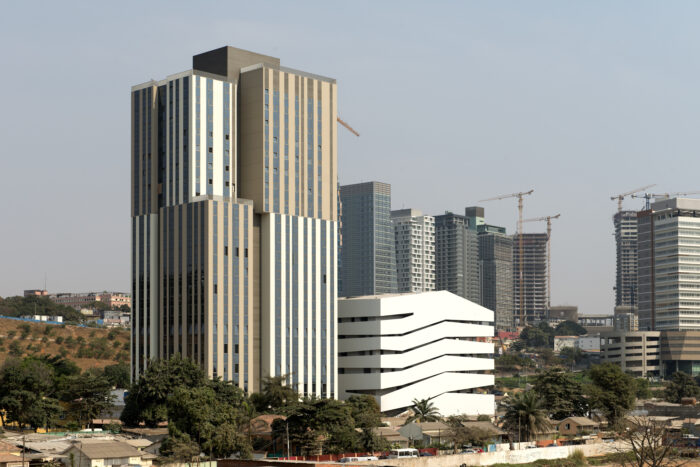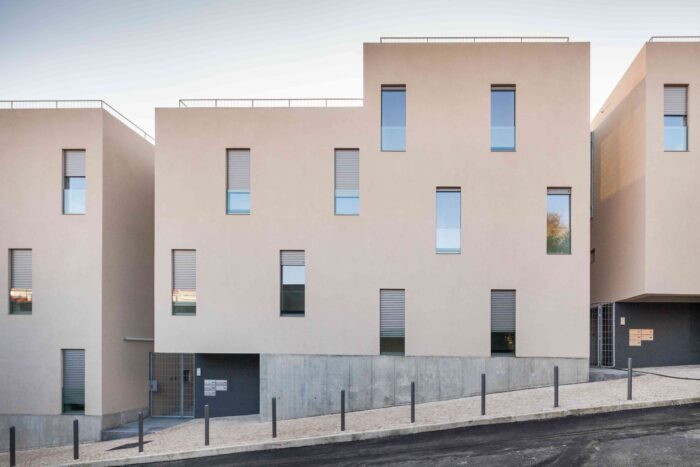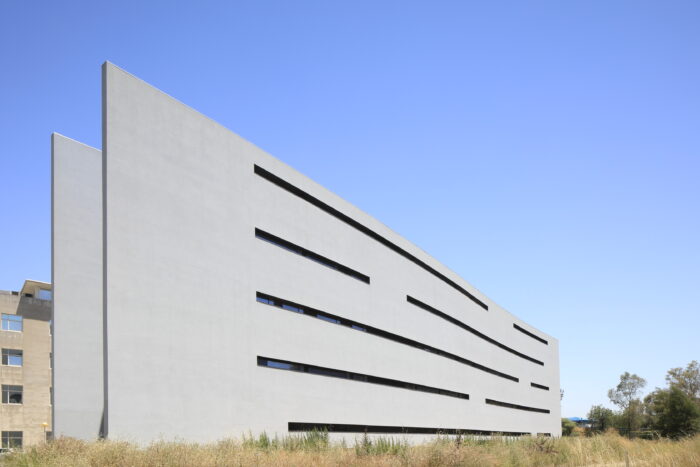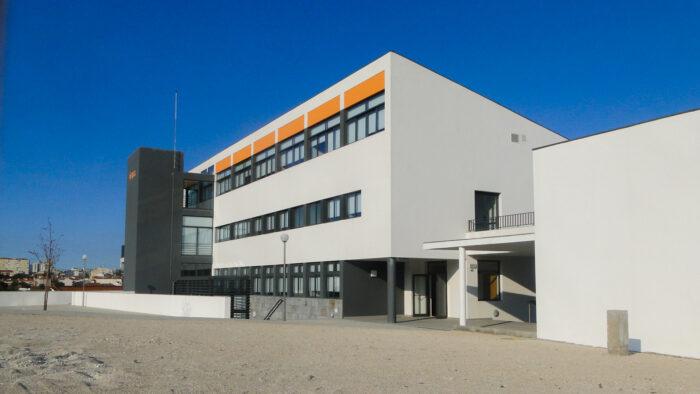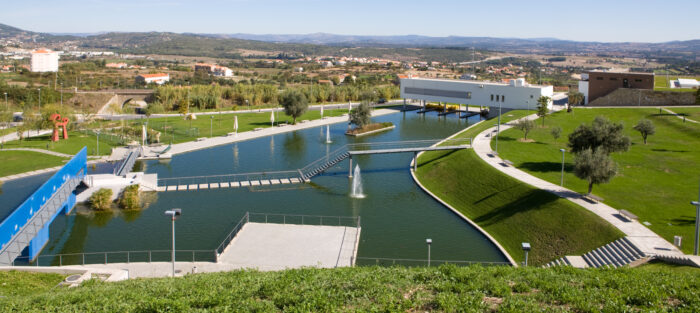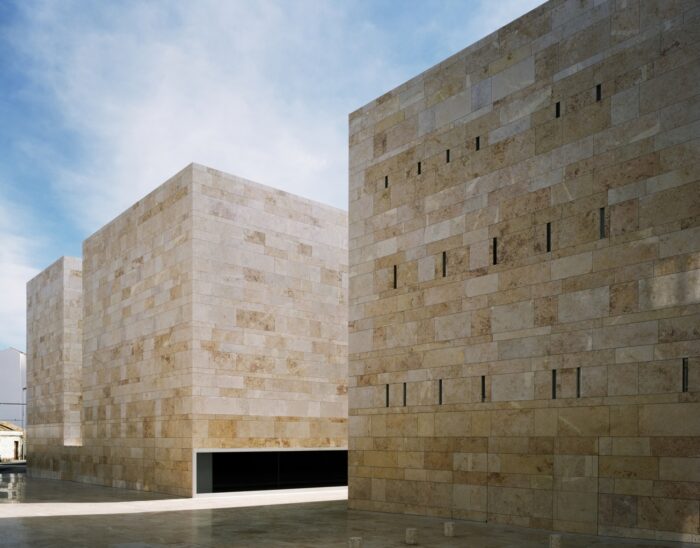Quinta dos Murças Winery
- Location: Peso da Régua, Portugal
- Solution: Buildings, Geotechnics
- Type: Geotechnical projects, Rehabilitation, Industry and technology
- Architecture: João Botelho e Miguel Martins de Oliveira
- Client: Esporão, S.A.
- Scope: Foundations and structure, excavation and retaining walls
- Area: 1264m2
- Project: 2010
- Construction: 2011
- Photography: Esporão
- See on Google Maps
Quinta dos Murças Winery
- Location: Peso da Régua, Portugal
- Solution: Buildings, Geotechnics
- Type: Geotechnical projects, Rehabilitation, Industry and technology
- Architecture: João Botelho e Miguel Martins de Oliveira
- Client: Esporão, S.A.
- Scope: Foundations and structure, excavation and retaining walls
- Area: 1264m2
- Project: 2010
- Construction: 2011
- Photography: Esporão
- Ver no Google Maps
In 2008, Quinta dos Murças, with records going back to 1714, was acquired by Esporão S.A., which proposed to recover the Winery.
The existing structure consists of three juxtaposed bodies, with different heights. The intervention included the restructuring of the wine complex, taking advantage of these areas and adding new ones for the wine production process, namely with the creation of a storage building for vats on the 1st floor. Its roof, in steel structure, is wrapped in copper, resting on Pratt trusses with 7,80m spans, supported on cruciform columns, also metallic.
The technical and auxiliary areas are in the extension of the basement, in the North area of the property, following the unevenness to the public road. To the south, at floors 0 and 1, there are the enology offices. The existing building, with 2 storeys, has been converted, with a structure of metal columns along its inner periphery and floors with wooden frameworks.
The cover of the storage building, in wooden structure, was maintained and fully recovered. As a new iconic element in this space, a metal staircase joins this space to the office floor.
