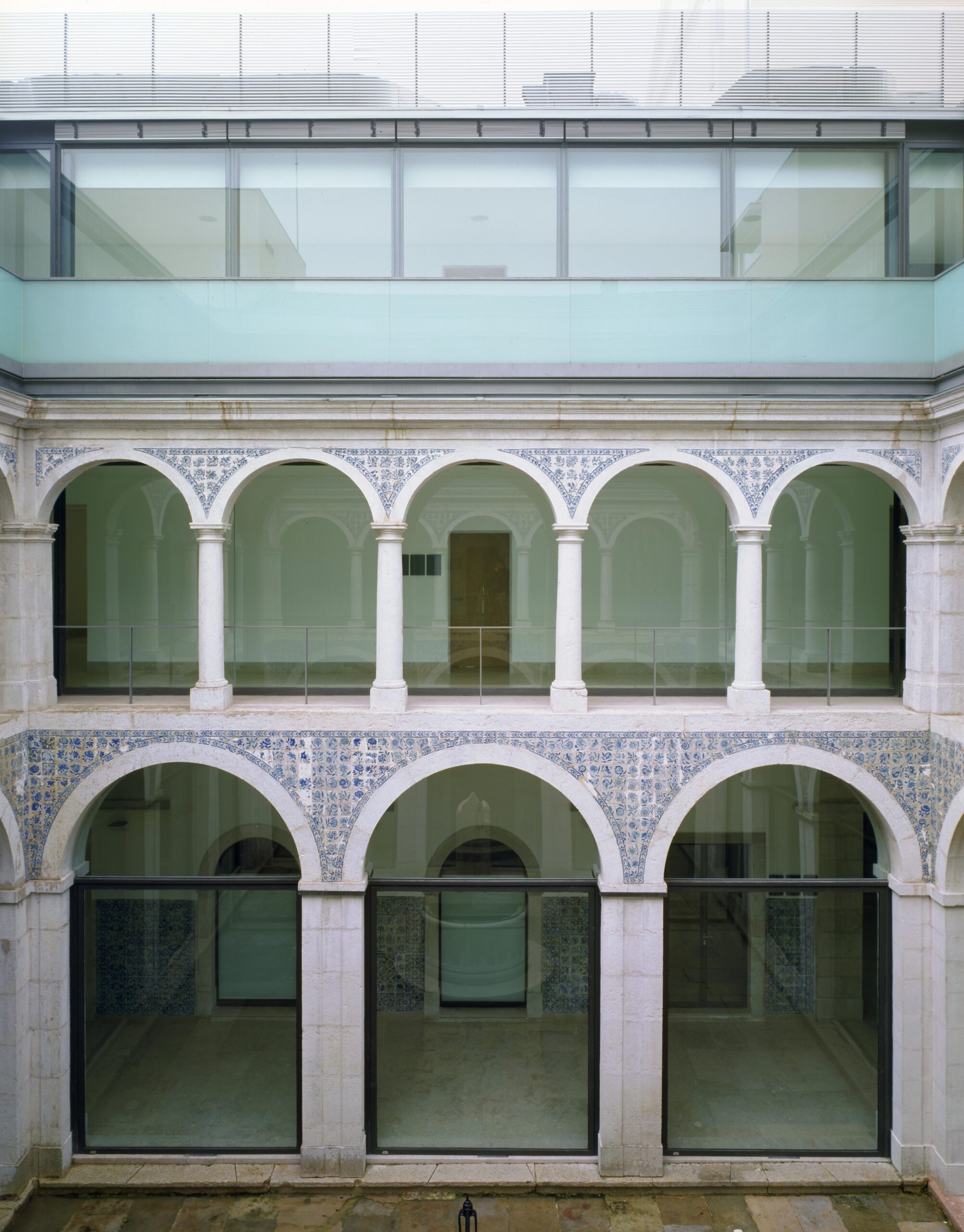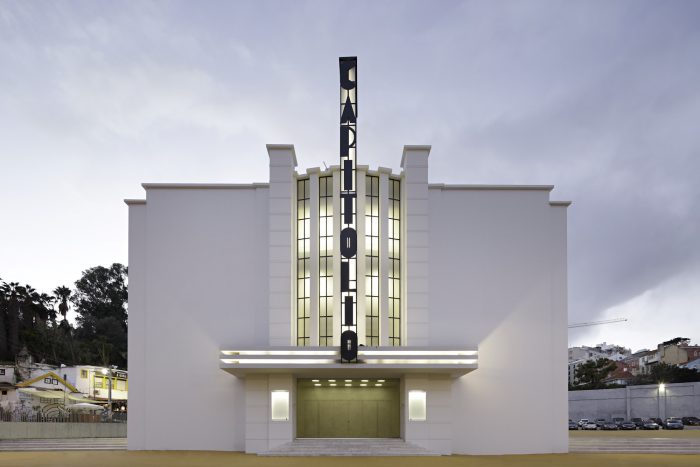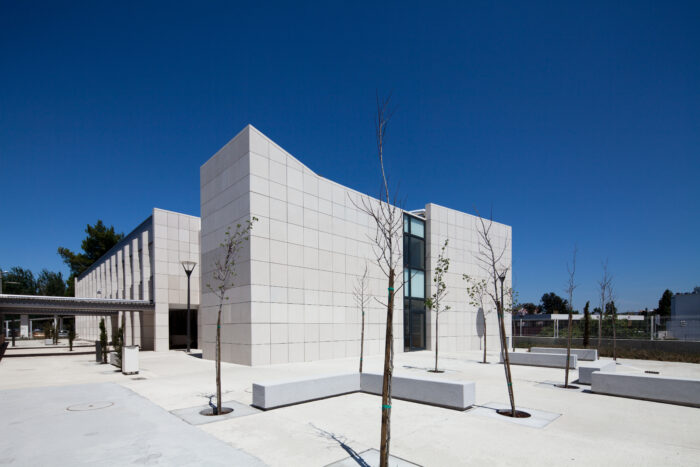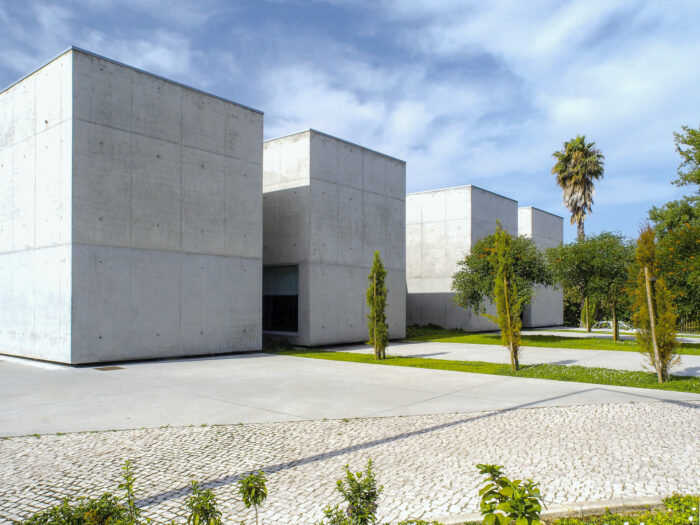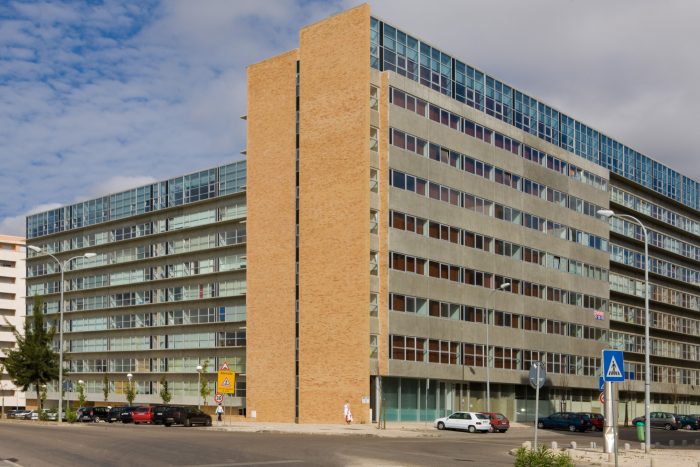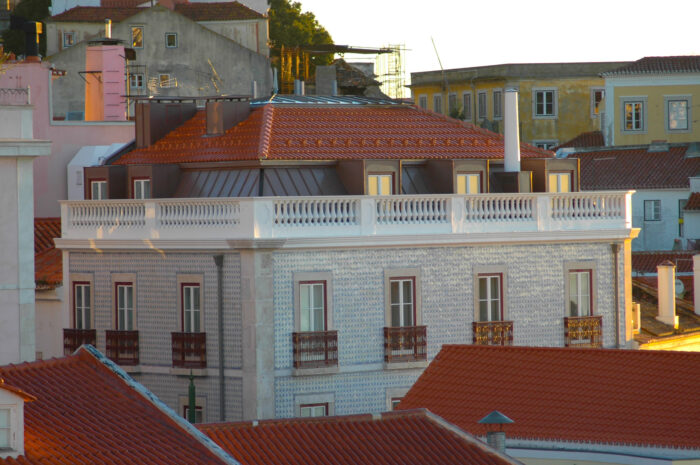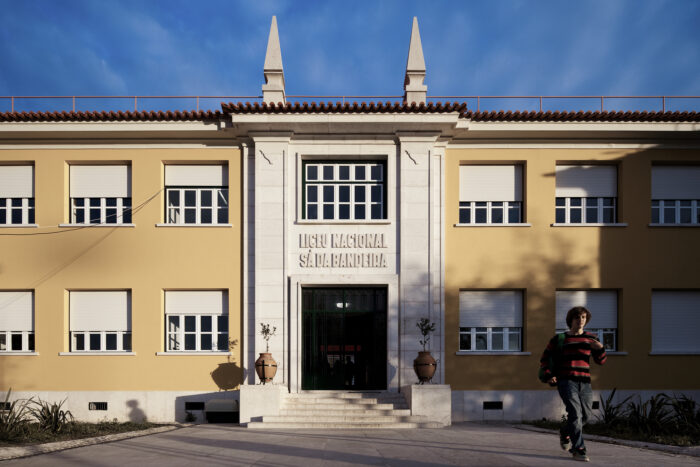Rehabilitation of the Convento das Inglesinhas – ISEG
- Location: Lisbon, Portugal
- Solution: Buildings
- Type: Rehabilitation
- Architecture: Gonçalo Byrne Arquitectos
- Client: UTL - ISEG
- Scope: Foundations and structures
- Area: 5.110 m2
- Project: 2001
- Construction: 2003/2005
- Photography: Daniel Malhão
- Contractor: Edifer, Teixeira Duarte
- See on Google Maps
Rehabilitation of the Convento das Inglesinhas – ISEG
- Location: Lisbon, Portugal
- Solution: Buildings
- Type: Rehabilitation
- Architecture: Gonçalo Byrne Arquitectos
- Client: UTL - ISEG
- Scope: Foundations and structures
- Area: 5.110 m2
- Project: 2001
- Construction: 2003/2005
- Photography: Daniel Malhão
- Contractor: Edifer, Teixeira Duarte
- Ver no Google Maps
The Convento das Inglesinhas, founded in the early 1600s, underwent successive transformations over the centuries until it was occupied by ISEG. The remodelling of the convent included converting the partial underground floor into a technical area, kitchen and unloading bay. On the remaining floors, the original structure of the convent was maintained, adapting the diverse spaces into classrooms, offices, lounges, a study centre and administrative services.
The intervention area was subdivided into five structural blocks designated by the letters A to E. Blocks A, B, C and E are new buildings built in areas of buildings to be demolished, with block D comprising the area to be preserved. The new buildings were generally built using reinforced concrete framed structures. Block A is a two-storey building that houses two small auditoriums on the upper floor, above a distribution foyer on the ground floor. Block B houses the canteen and the foyer next to Block C. The former has 2 upper floors and a basement. The atrium, which connects the stairwell in block C to the rest of the building, is made of a steel structure incorporated into the façades in order to avoid exposed columns in the atrium. The intervention in block C consisted of creating a vertical access core from floor 1 to floor 5, consisting of a stairwell and a lift supported by reinforced concrete walls attached to the existing stone masonry walls. Block D encompasses the area of the former convent where the intervention was restoring the existing building.
The area to be restored includes the cloister, the auditorium building and a group of classrooms, as well as a staircase and lift. In the cloister area, the enclosed area with brick masonry walls was replaced with a light steel structure, receiving glazed openings and a floor slab in a steel-concrete composite structure. Block E is located above the old chapel and where there was an auditorium, the hollow of its gable roof structure was replaced by a floor and its roof, built using a steel structure, over the existing masonry walls.
