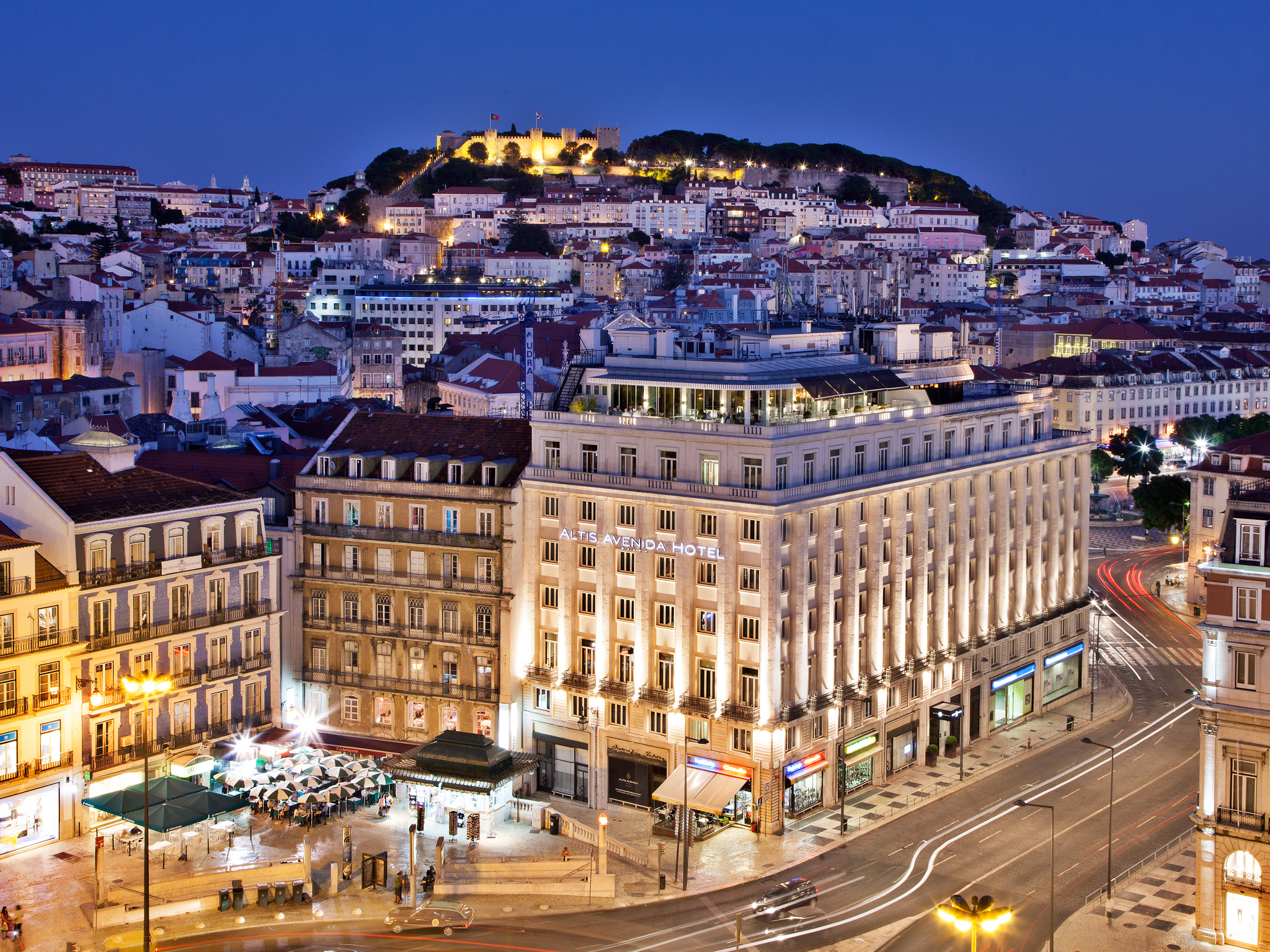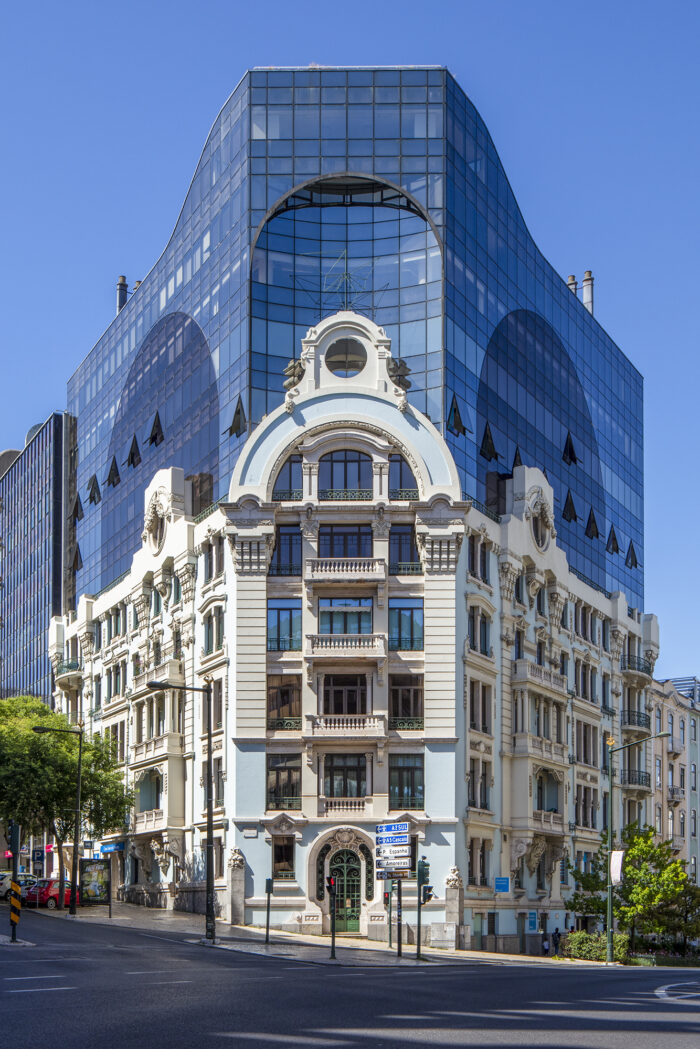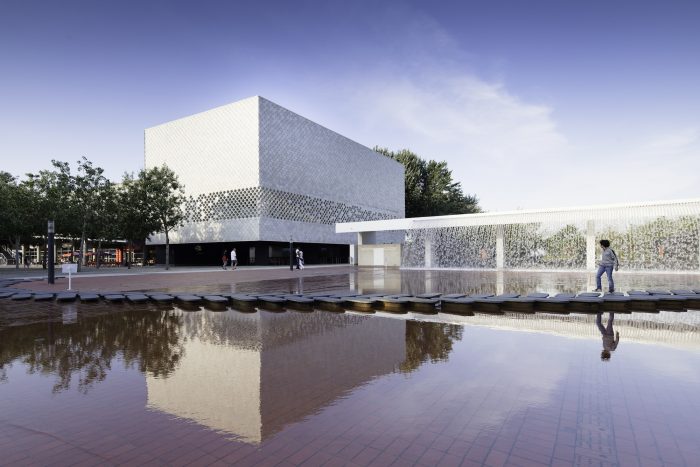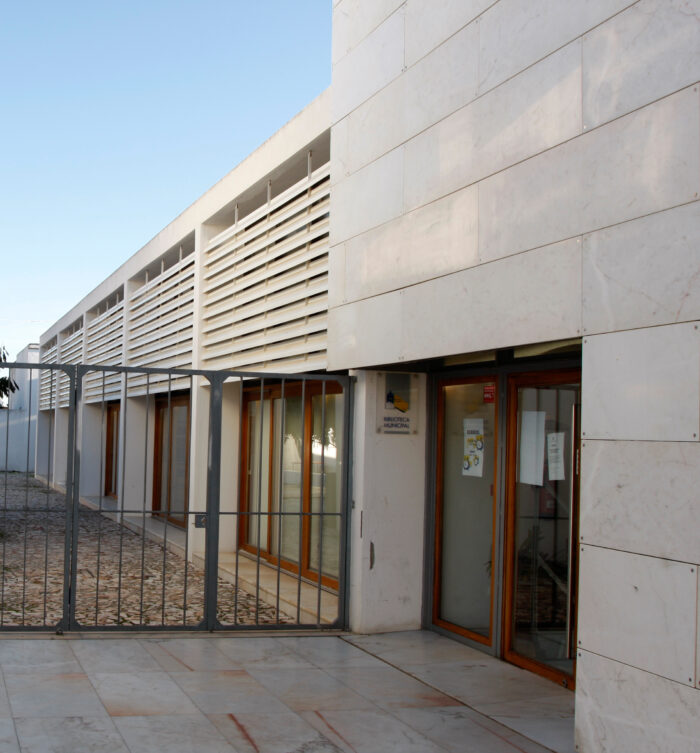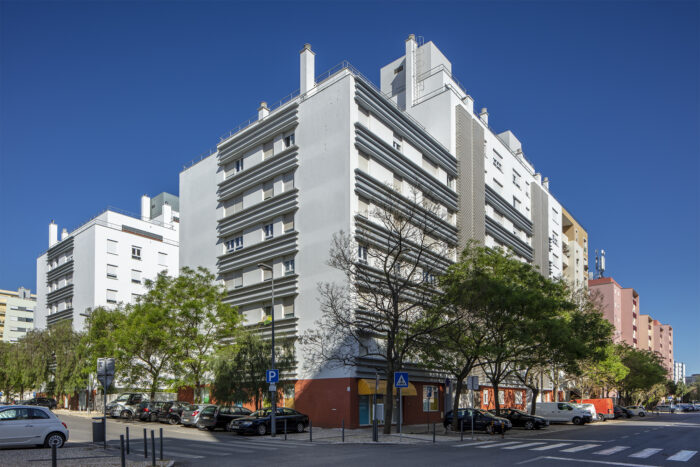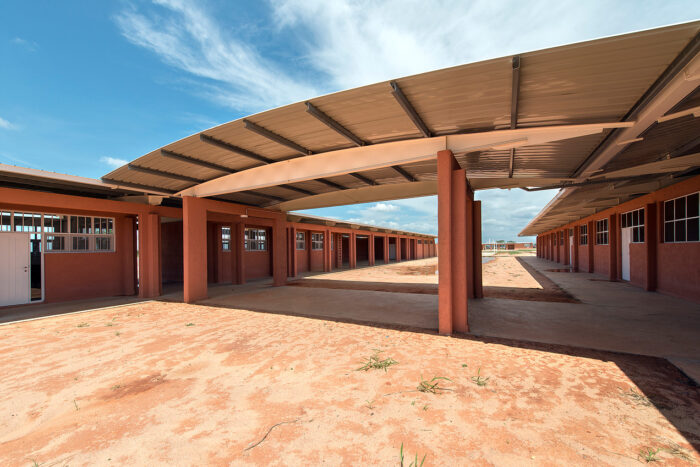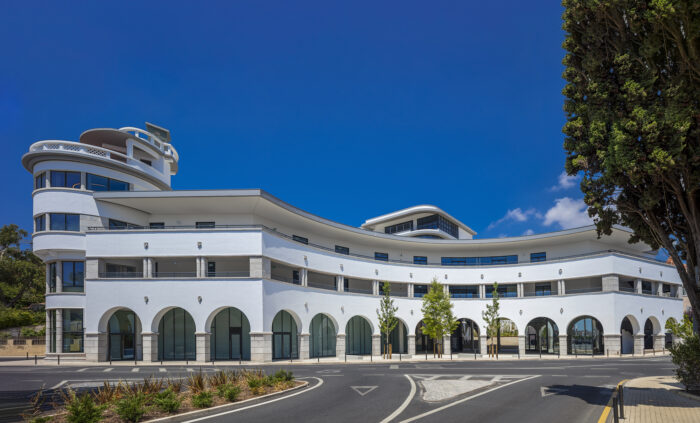Altis Avenida Hotel
- Location: Lisbon, Portugal
- Solution: Buildings
- Type: Rehabilitation, Hospitality and tourism
- Architecture: J. Vasconcelos Marques, Arquitectos
- Client: Altis Sociedade de Empreendimentos Turísticos, SA
- Scope: Foundations and structures, water supply and sewerage
- Area: 3900m2
- Project: 2008
- Construction: 2010
- Photography: Time Out, PHG Meetings, J. Vasconcelos Marques
- Contractor: FDO Construções
- See on Google Maps
Altis Avenida Hotel
- Location: Lisbon, Portugal
- Solution: Buildings
- Type: Rehabilitation, Hospitality and tourism
- Architecture: J. Vasconcelos Marques, Arquitectos
- Client: Altis Sociedade de Empreendimentos Turísticos, SA
- Scope: Foundations and structures, water supply and sewerage
- Area: 3900m2
- Project: 2008
- Construction: 2010
- Photography: Time Out, PHG Meetings, J. Vasconcelos Marques
- Contractor: FDO Construções
- Ver no Google Maps
The conversion of a building designed by the modernist architect Cristino da Silva into a hotel which, after years of neglect, was in an advanced state of disrepair. The restoration of the building was accompanied by IGESPAR, as the building retained many of its original features, namely the magnificent staircase with wooden handrail that goes up to the sixth floor.
The intervention consisted in the rehabilitation of all the existing masonry walls, the slabs and interior beams in reinforced concrete. A water tank for consumption and firefighting, installed on the -1 floor, and the extension of the existing staircase between the 0 floor and the -1 floor were also introduced.
In the shop facing Rua Jardim do Regedor, the existing floor slab was partially demolished to be rebuilt at a higher level, aligned with the ground floor of the rest of the building. In order not to intervene in the existing structure, the structure of this new slab became totally independent, using steel structures.
On the 7th floor, where the restaurant and bar are located, surrounded by a terrace with privileged views over downtown Lisbon, an existing roof, too degraded, was replaced by a lighter and reversible steel structure.
