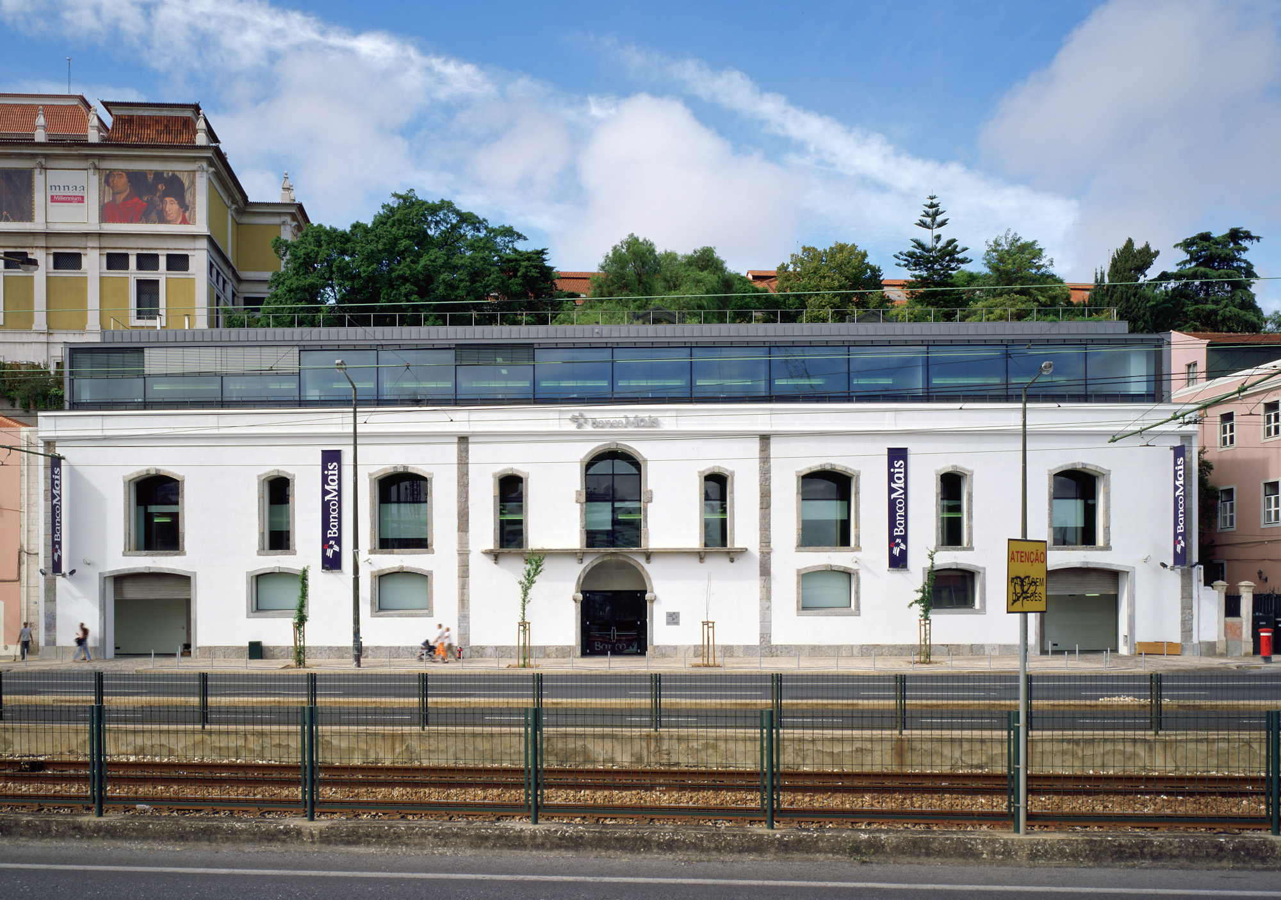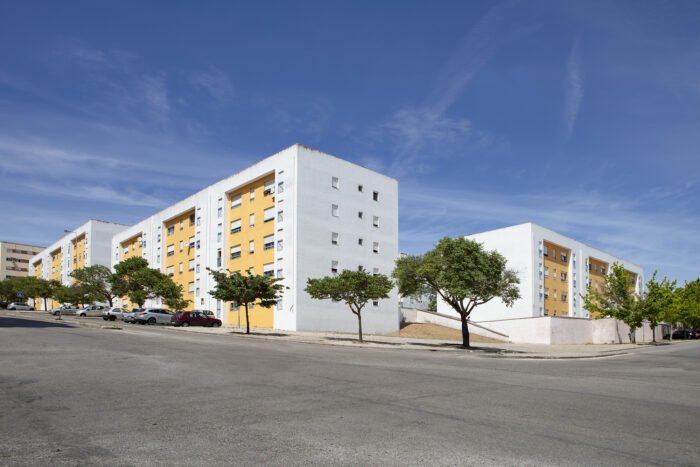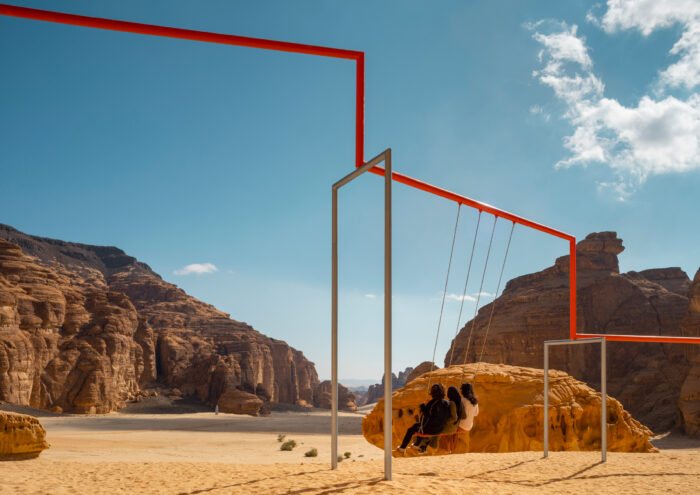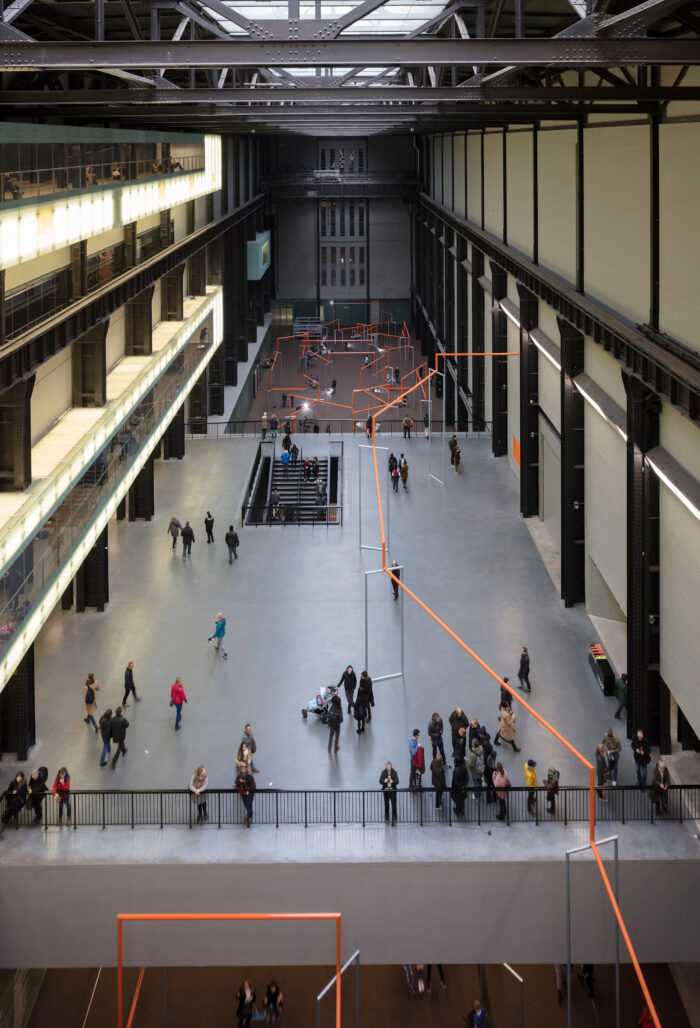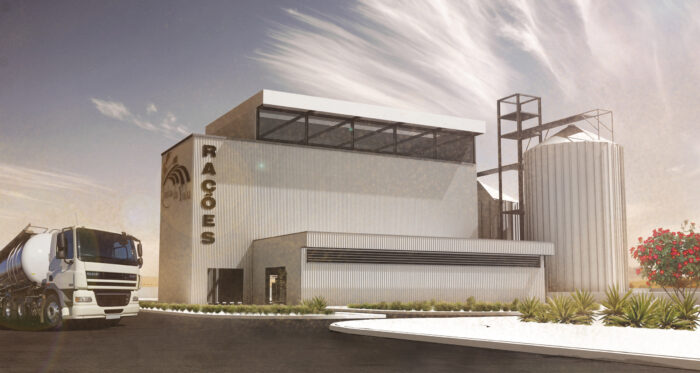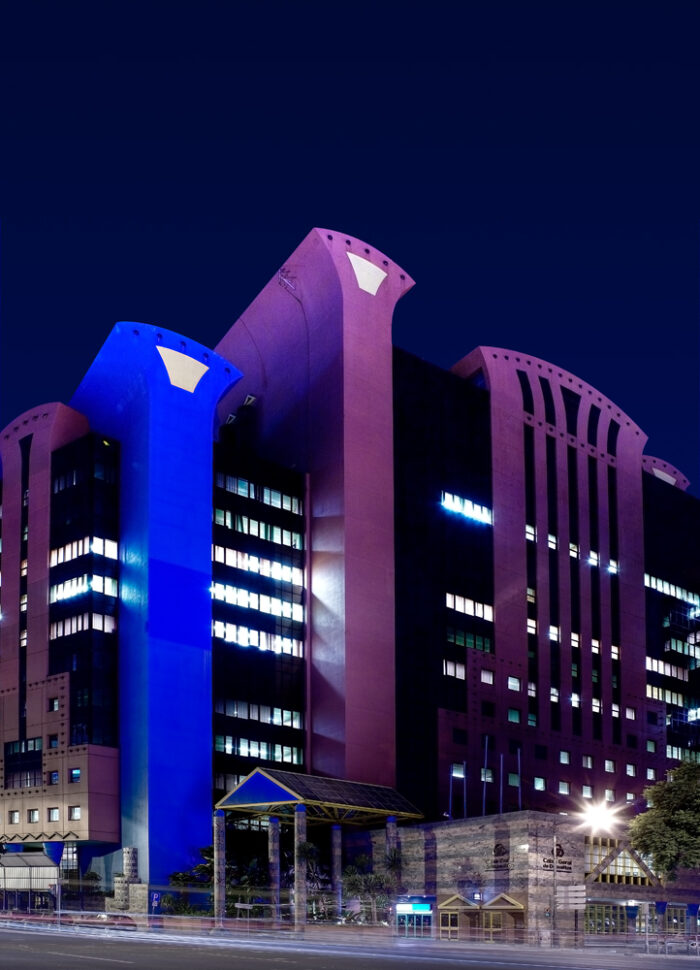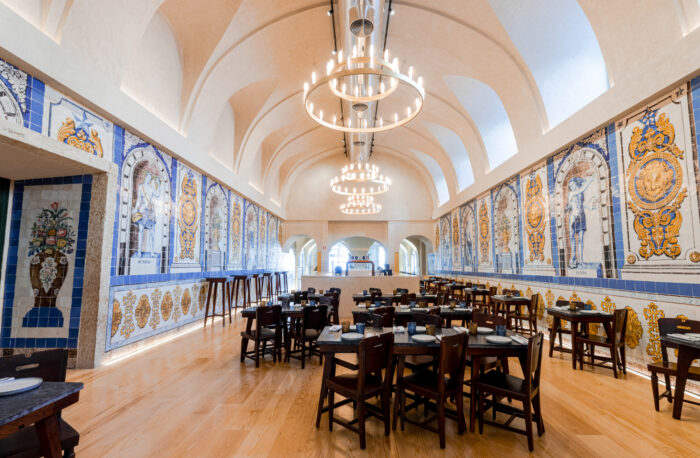Headquarters of Bank Mais (at present Cofidis)
- Location: Lisbon, Portugal
- Solution: Buildings
- Type: Offices, Rehabilitation
- Architecture: Gonçalo Byrne Arquitectos
- Client: Banco Mais
- Scope: Foundations and structures
- Area: 7700m2
- Project: 2003
- Construction: 2006
- Photography: Daniel Malhão
- Contractor: HCI Construções
- See on Google Maps
Headquarters of Bank Mais (at present Cofidis)
- Location: Lisbon, Portugal
- Solution: Buildings
- Type: Offices, Rehabilitation
- Architecture: Gonçalo Byrne Arquitectos
- Client: Banco Mais
- Scope: Foundations and structures
- Area: 7700m2
- Project: 2003
- Construction: 2006
- Photography: Daniel Malhão
- Contractor: HCI Construções
- Ver no Google Maps
Conversion of a warehouse into an office building, the headquarters of Banco Mais (currently Cofidis premises), honoured with the 2009 Valmor Architecture Prize. The intervention included the construction of 2 basements, a ground floor, 3 upper floors and a roof. The warehouse annex was also remodelled, leaning against the wall that bridges the gap between the middle terrace and the Gardens of the Museum of Ancient Art, lowering the ground floor and building floors 2, 3 and the roof.
The reinforced concrete framed structure, with some composite structures, includes slabs, beams, columns and walls.
A 0.20-metre-thick reinforced concrete wall was built inside the existing south, west and east façades to ensure the permanent stability of the existing walls, along with the slabs. On the south façade, due to the slabs on floors 2 and 3 being set back from the wall, a connection was made at floor 3 level with steel elements, in line with the columns, which in this case are steel-concrete composite columns.
On the south façade, the alignment of the columns is set back from the axis of the Berlin wall by around 1.20 m to 1.60 m. This transition is made through a transverse wall that wraps around the axes of the columns and the Berlin wall and runs from floor 0 to floor 1.
