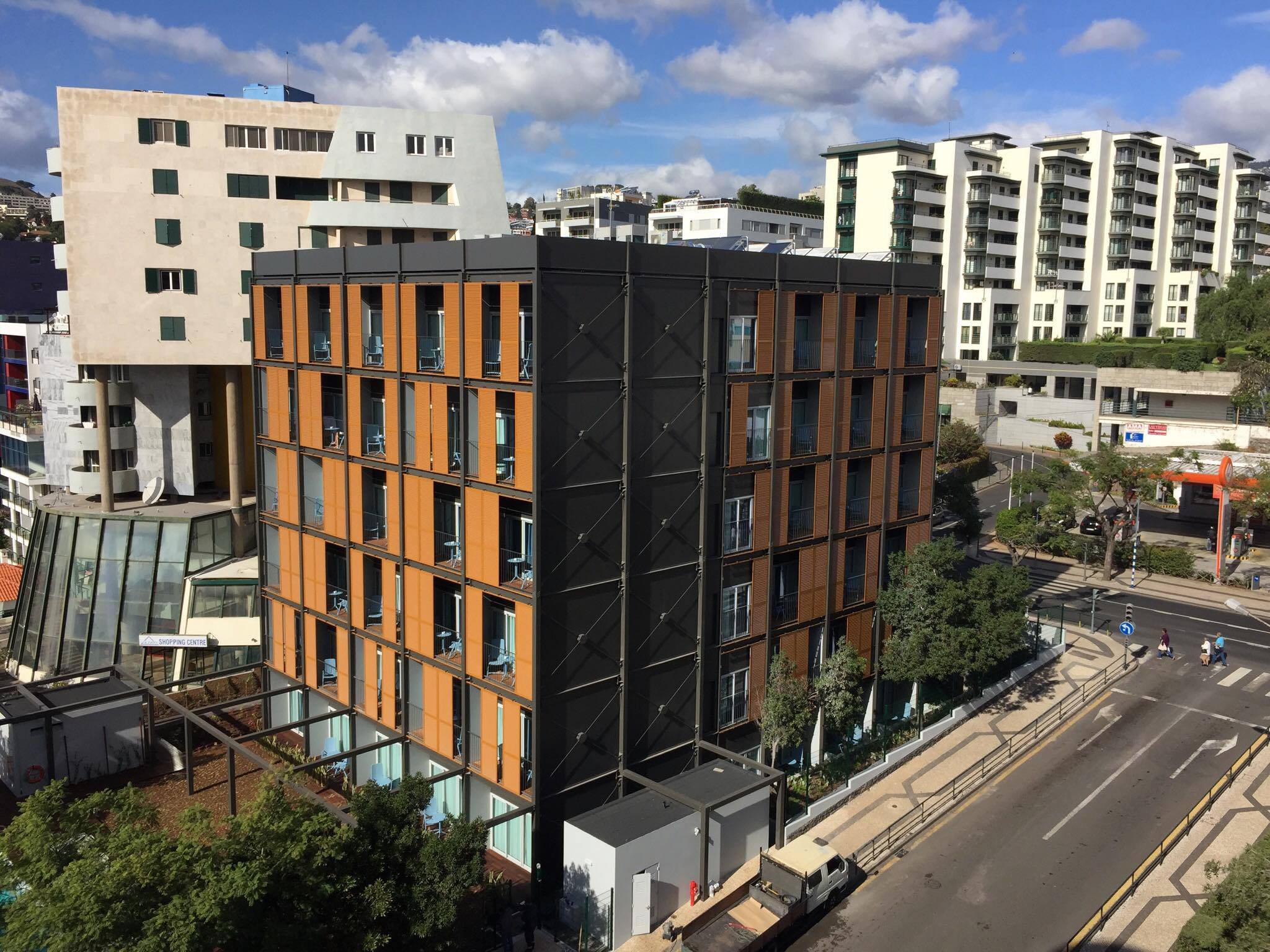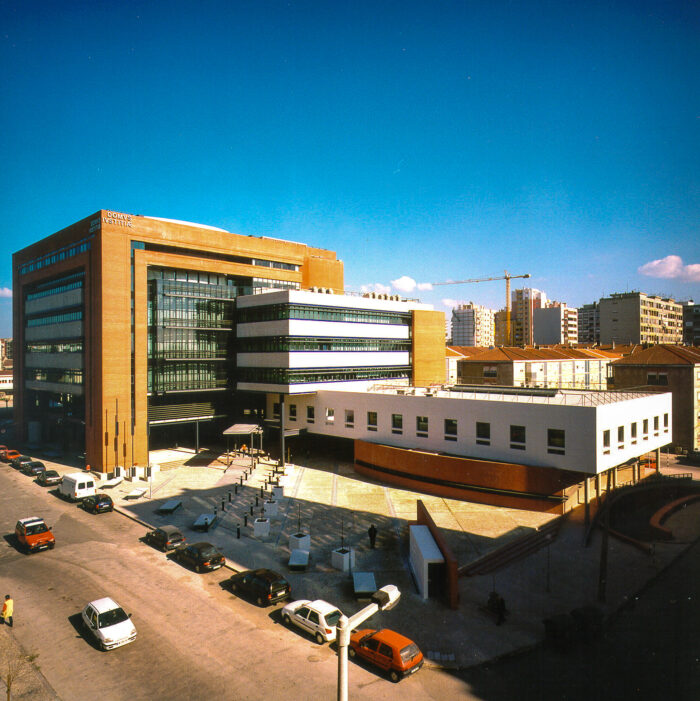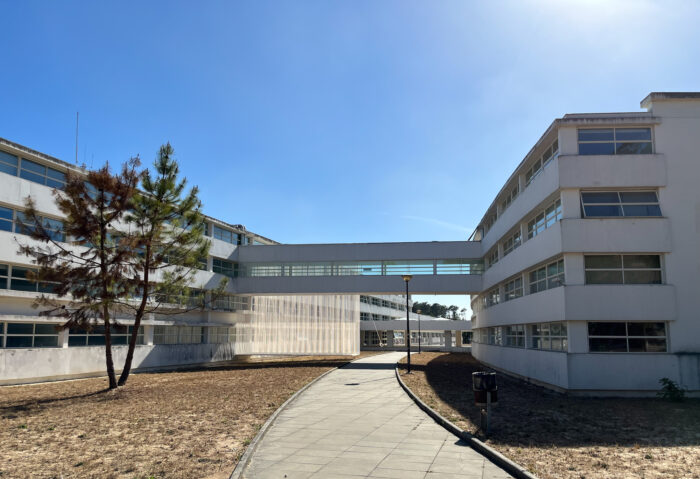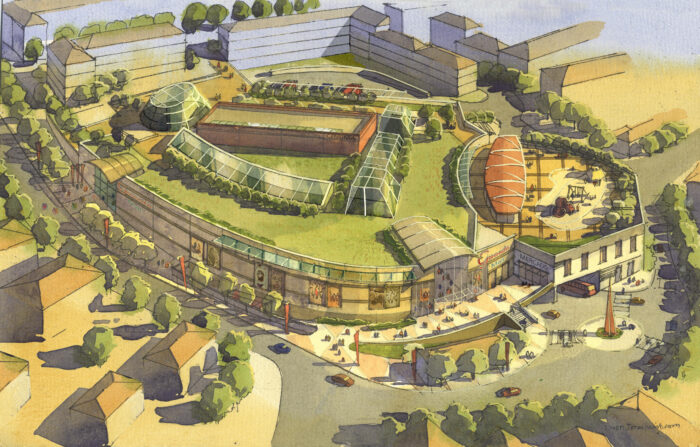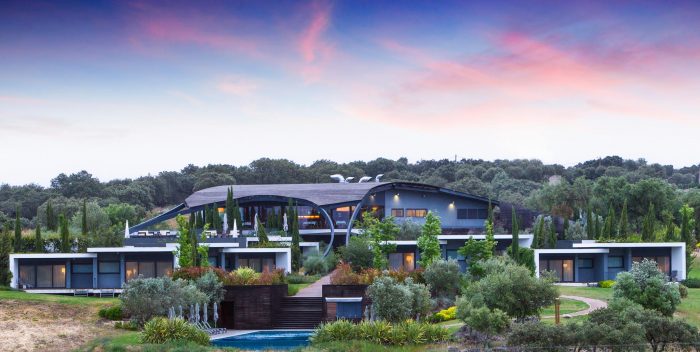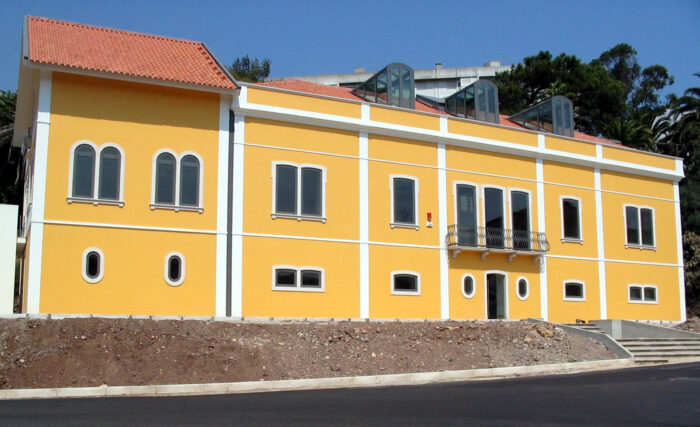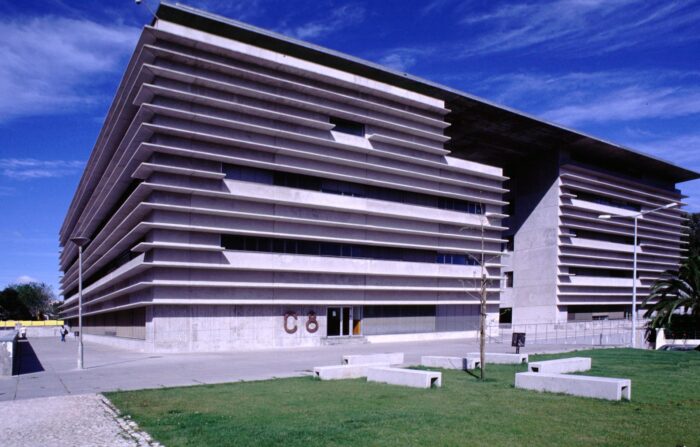Pestana Casino Studios
- Location: Funchal, Madeira, Portugal
- Solution: Buildings
- Type: Hospitality and tourism
- Architecture: MSB Arquitectos
- Client: Grupo Pestana
- Scope: Foundations and structures, sewerage and water supply
- Area: 2205m2
- Project: 2016
- Construction: 2017
- Photography: MSB Arquitectos, Grupo Pestana
- Contractor: SalesFaria&Andrade
- See on Google Maps
Pestana Casino Studios
- Location: Funchal, Madeira, Portugal
- Solution: Buildings
- Type: Hospitality and tourism
- Architecture: MSB Arquitectos
- Client: Grupo Pestana
- Scope: Foundations and structures, sewerage and water supply
- Area: 2205m2
- Project: 2016
- Construction: 2017
- Photography: MSB Arquitectos, Grupo Pestana
- Contractor: SalesFaria&Andrade
- Ver no Google Maps
The construction of Pestana Studios, located next to the Casino Park Hotel, in Funchal, is based on a modular construction process, and represents the corollary of a research project, called BMM-Sistemas de Edificação (Building Systems), started in 2013 and which had the duration of 5 years, coordinated by the architect Bruno Martins, who brought together IST, LREC and Betar. This constructive system, despite not being much cheaper than the so-called traditional construction, is certainly more sustainable, precise and faster.
The modular structure consists of the articulation of metallic elements arranged along the edges of a cellular mesh and orthogonal quadrangular volumes of 4 by 4m at the base and about 3.5m high. The aggregation of volumes allowed the construction of the 5-story building, whose structural plan with rectangular geometric implantation of 24m by 28m, constant in height, is composed of squares of 5x6 volumes, on each floor, and being the upper floor the replication of one of the squares. The structure is horizontally braced by prestressed tie rods.
The access to the upper floors is through two external metallic stairs: one on the north facade and other on the west facade. On the north facade, the staircase surrounds an elevator core, consisting of reinforced concrete walls, and on the west facade, the staircase consists of two flights of stairs and an intermediate landing, supported by steel frames on the facades. On the exterior contour of the building, steel frames are arranged, consisting of columns and beams with a square hollow section, 4.0m apart, to create a pergola.
