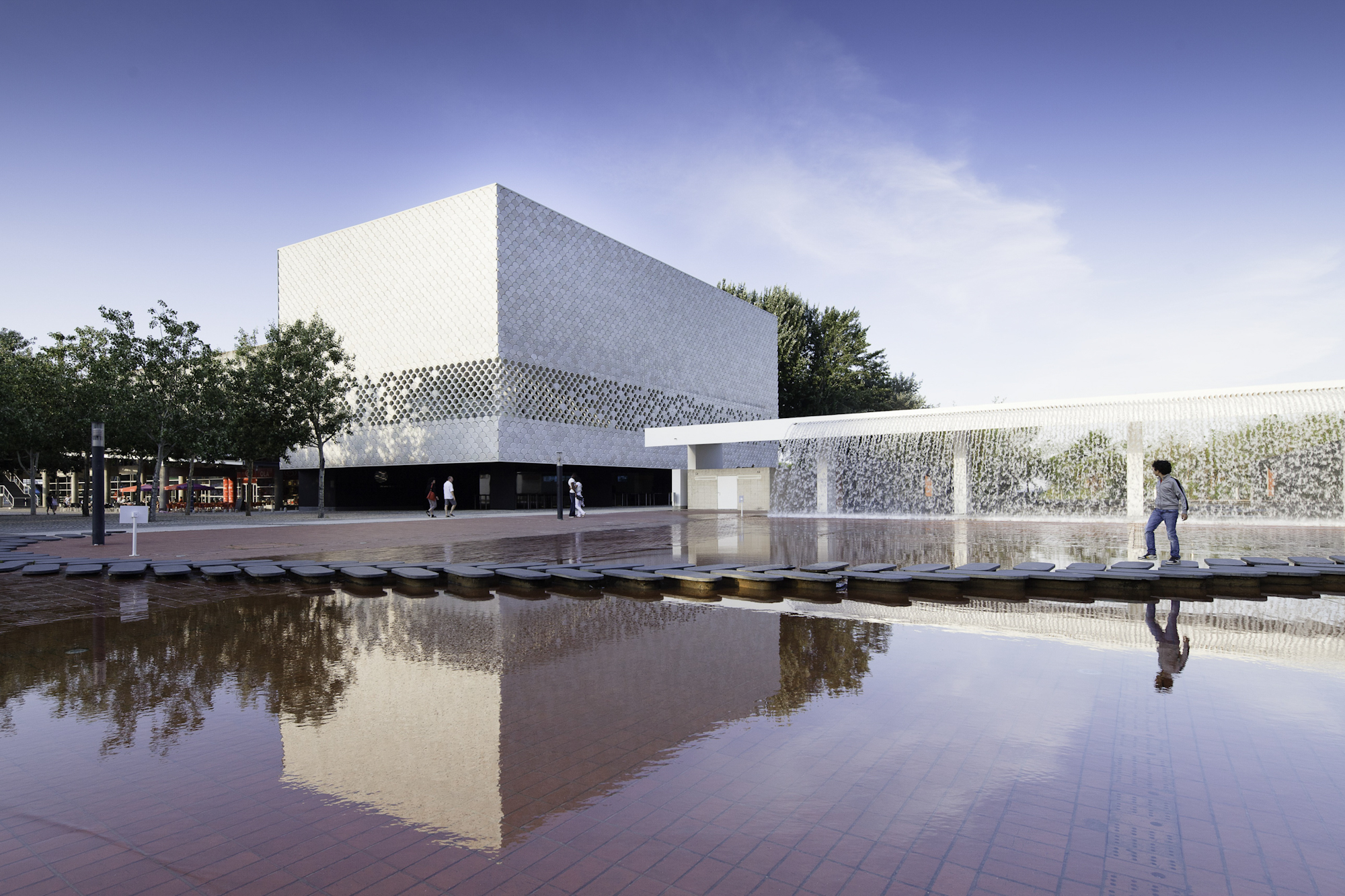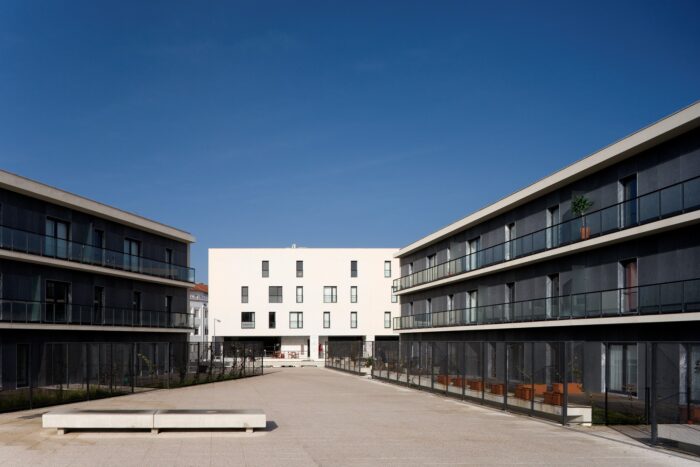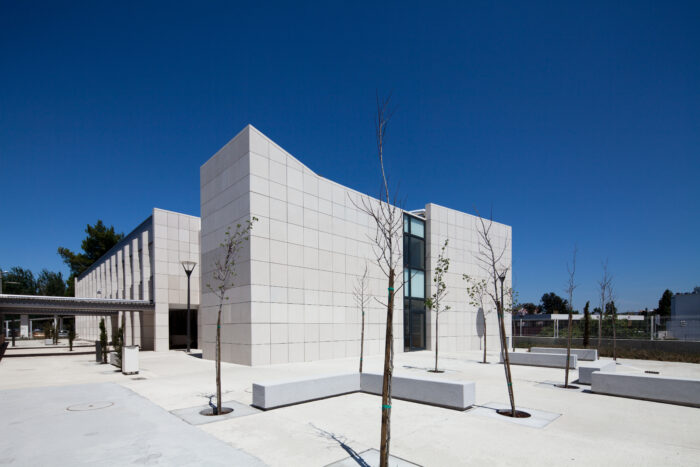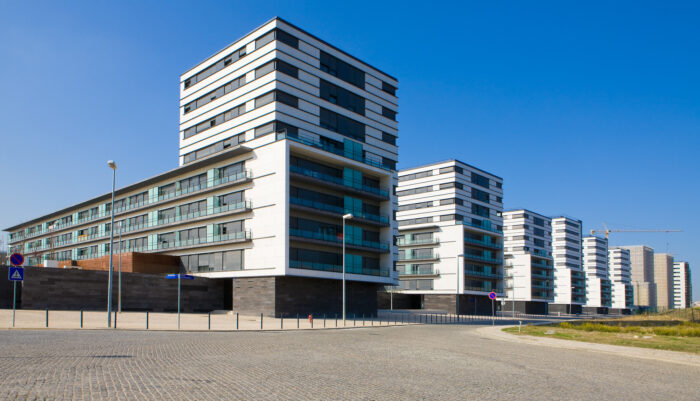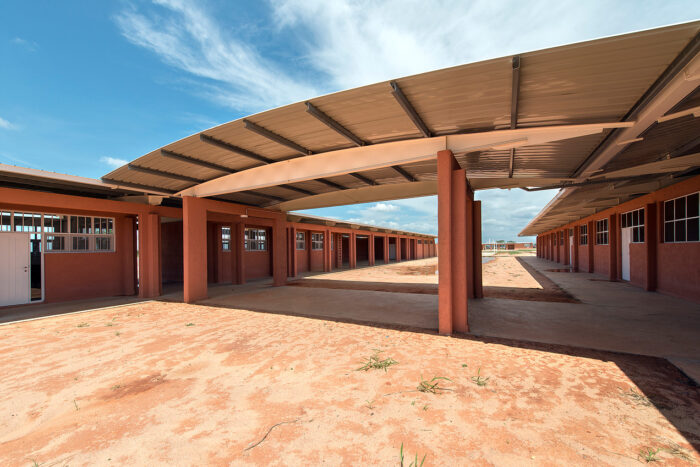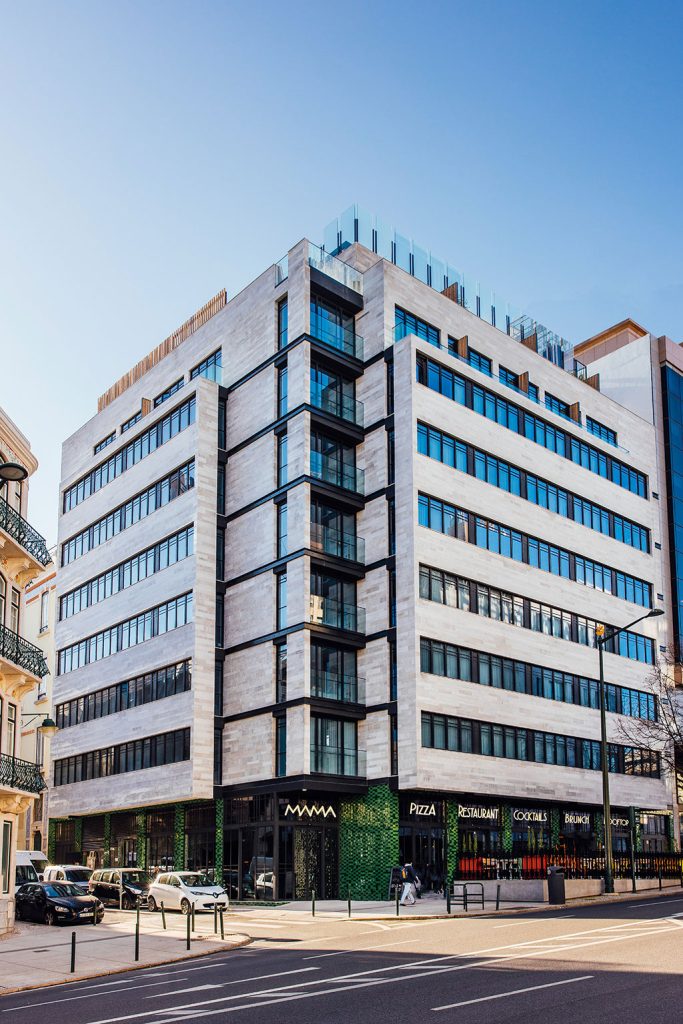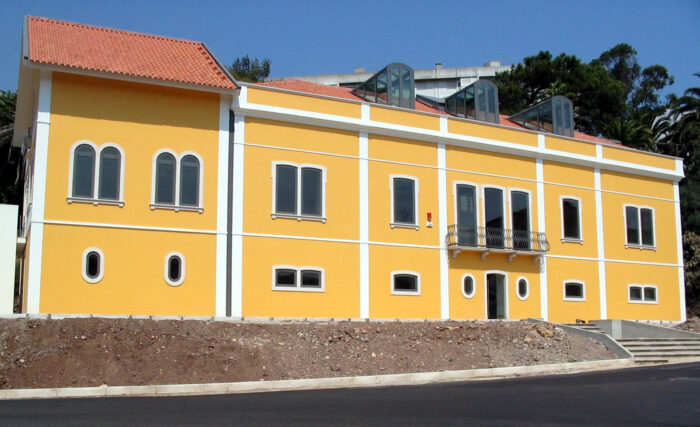Lisbon Oceanarium Extension
- Location: Lisbon, Portugal
- Solution: Buildings, Geotechnics
- Type: Geotechnical projects, Art, culture and sports
- Promoter: Parque Expo e Oceanário de Lisboa
- Architecture: Campos Costa Arquitectos
- Scope: Foundations and structures, excavation and retaining walls
- Area: 3820m2
- Project: 2009
- Construction: 2011
- Photography: Daniel Malhão / Radek Brunecky
- Contractor: Teixeira Duarte / ACF – Arlindo Correia e Filhos
- See on Google Maps
Lisbon Oceanarium Extension
- Location: Lisbon, Portugal
- Solution: Buildings, Geotechnics
- Type: Geotechnical projects, Art, culture and sports
- Promoter: Parque Expo e Oceanário de Lisboa
- Architecture: Campos Costa Arquitectos
- Scope: Foundations and structures, excavation and retaining walls
- Area: 3820m2
- Project: 2009
- Construction: 2011
- Photography: Daniel Malhão / Radek Brunecky
- Contractor: Teixeira Duarte / ACF – Arlindo Correia e Filhos
- Ver no Google Maps
The extension to the Lisbon Oceanarium, known as Mar Building, was distinguished with an honorable mention by 2011 Valmor Award. This extension is the new entry into the Oceanarium, and, as a raised volume from the floor, creates the roof of a new square, covered by a skin of ceramic “scales”. The new building is adjacent to the south gable of the current administration and restaurant building, and has two underground floors, a ground floor, two elevated floors and a roof. The Mar Building houses a temporary exhibition room on the 2nd floor, an auditorium on the underground floors and service spaces for the public. It establishes a single connection with the Oceanarium building, on the 1st floor, through a pedestrian walkway covered in steel structures.
The structure consists of reinforced concrete, or pre-stressed reinforced concrete, with slabs, solid or voided, supported by beams, walls or retaining walls, or directly on columns, without beams. The columns, all interior, and the walls that form part of the facades, or that surround the vertical access cores, support the slabs and define maximum spans of around 10.7m, in underground floors, and 14.0m, in raised floors. The main staircase in reinforced concrete is an architectural element that has a large presence in the interior space, allowing access between floors of different heights, along with a central space with triple floor-to-ceiling height.
The presence of water at three meters depth led to the construction of a bottom slab supported by piles. Peripheral containment was performed with diaphragm wall.
