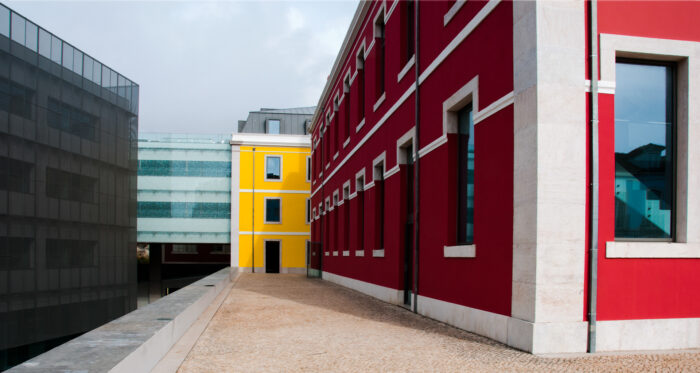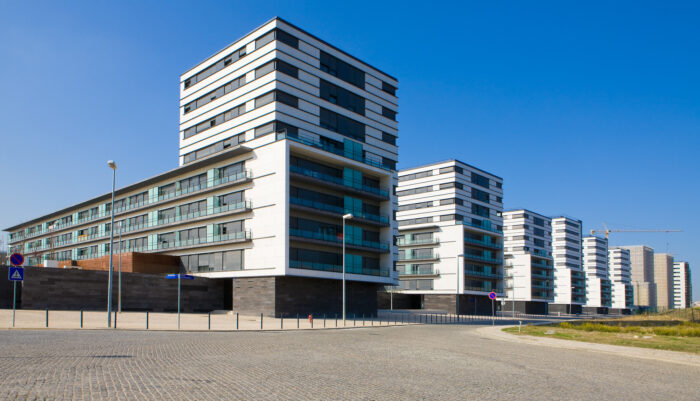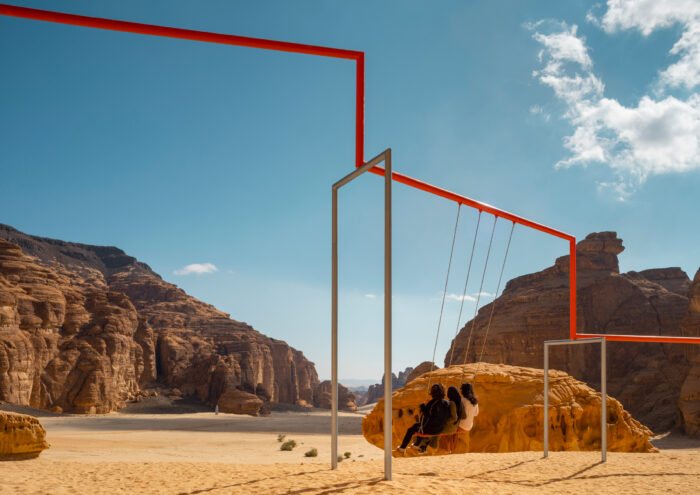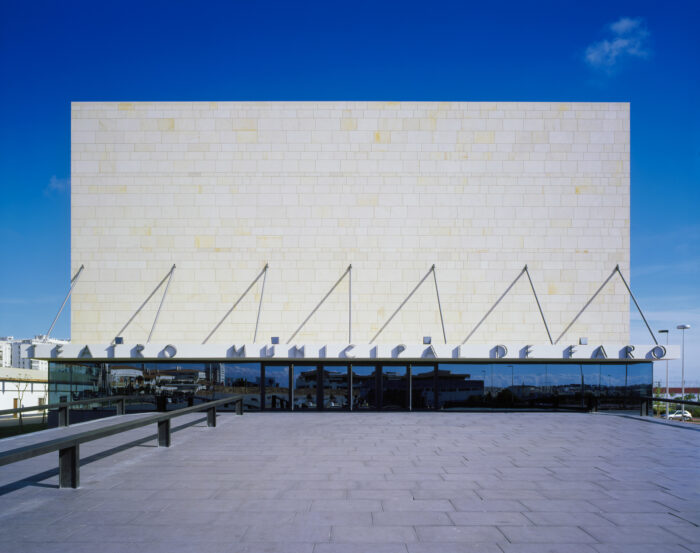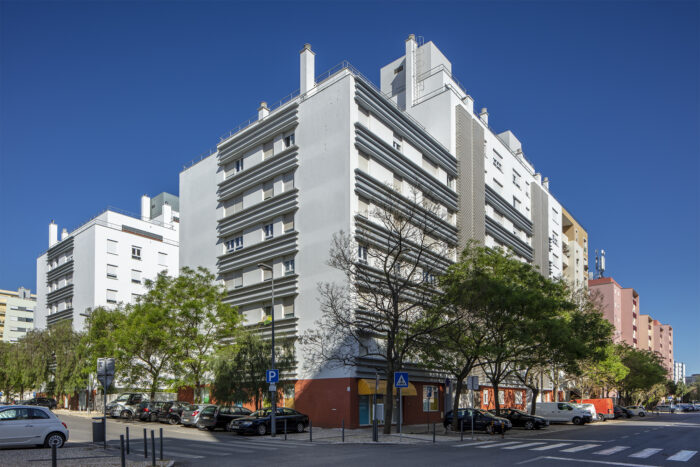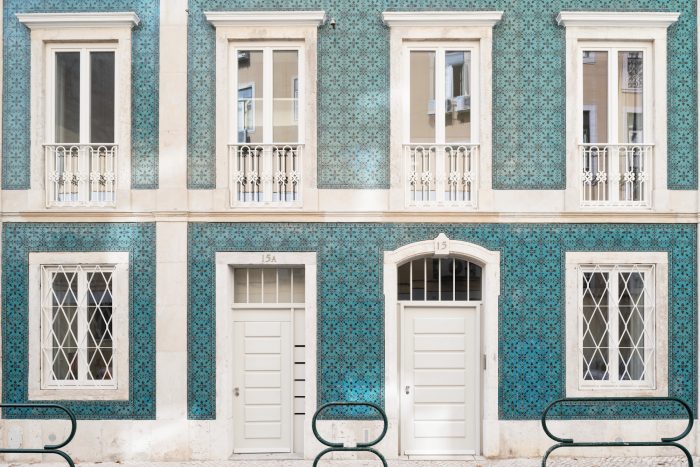Guarda Mall
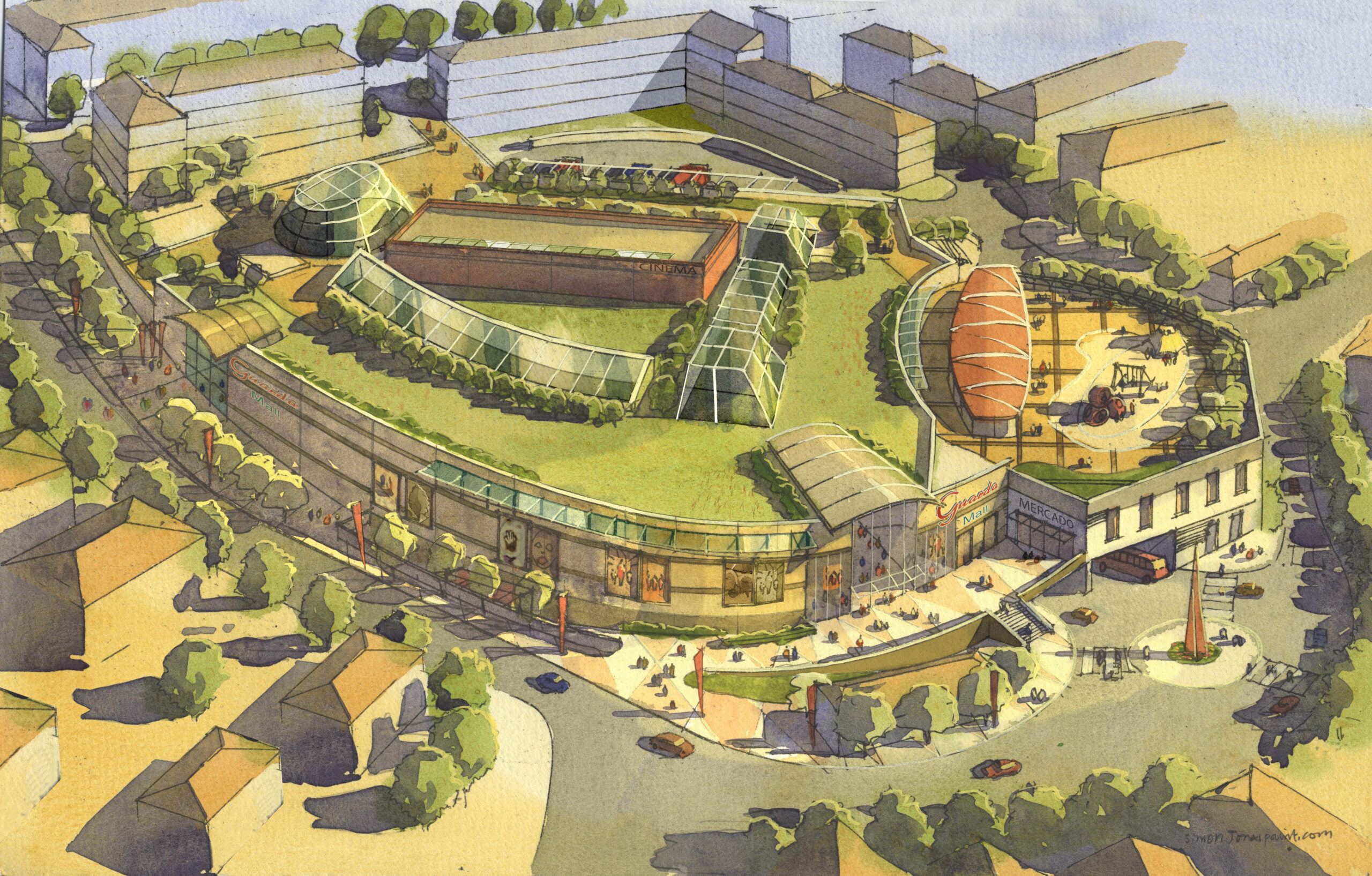
- Location: Guarda, Portugal
- Solution: Buildings, Geotechnics
- Type: Geotechnical projects, Retail
- Promoter: TCN – Property Projects Portugal
- Architecture: Tomás Taveira
- Scope: Demolition, foundations and structures, excavation and retaining walls, sewerage and water supply
- Area: 75678m2
- Project: 2009
- Photography: Tomás Taveira
Guarda Mall
- Location: Guarda, Portugal
- Solution: Buildings, Geotechnics
- Type: Geotechnical projects, Retail
- Promoter: TCN – Property Projects Portugal
- Architecture: Tomás Taveira
- Scope: Demolition, foundations and structures, excavation and retaining walls, sewerage and water supply
- Area: 75678m2
- Project: 2009
- Photography: Tomás Taveira
The Guarda Mall was designed to integrate a commercial area of 39.000m2, the municipal market, the central bus station, and 30.800m2 for parking, taking advantage of the slope present in Quinta dos Pelames.
The building was divided into nine structural bodies (the Market body and the eight bodies of the Shopping Centre), four of which are delimited by the granite massif up to the 2nd floor. The building is developed in two basements, which are intended for parking and technical areas; a basement floor for the hypermarket, loading and unloading area, warehouse, and stores; on three elevated floors, which are intended for shops, in addition to a loading and unloading area on the 2nd floor and to the cinemas and a garden area on the 3rd floor, and a roof terrace accessible where the equipment will be installed and which will accommodate an area intended for green spaces, terrace, and pedestrian circulation. The Market building is connected to the Shopping Centre and consists of two underground floors intended for parking, with connection to the other structural bodies, a ground floor for the Bus Terminal, and two elevated floors where the future Guarda Municipal Market will be located.
The structures consist of reinforced concrete or prestressed reinforced concrete frames.
