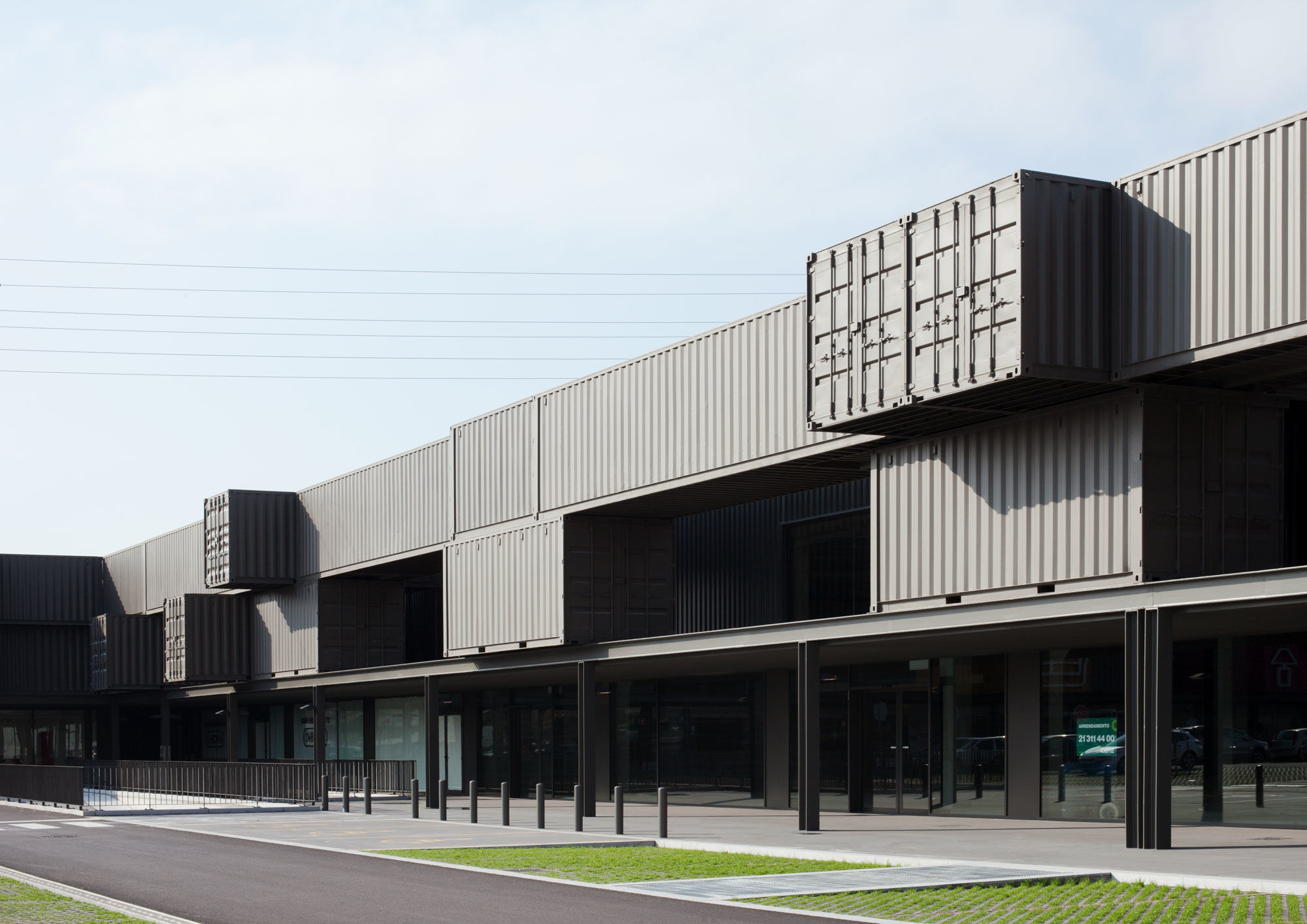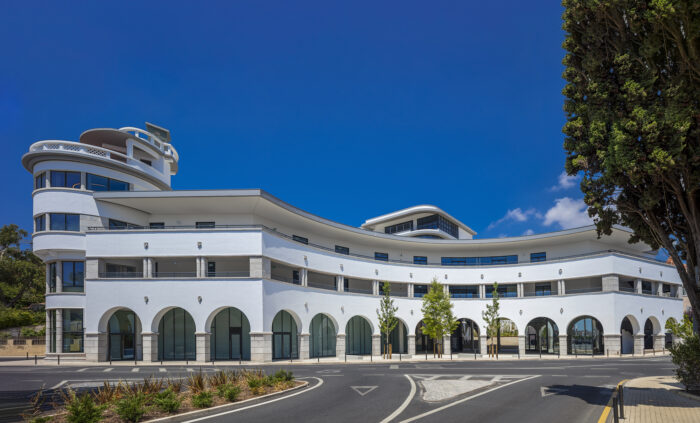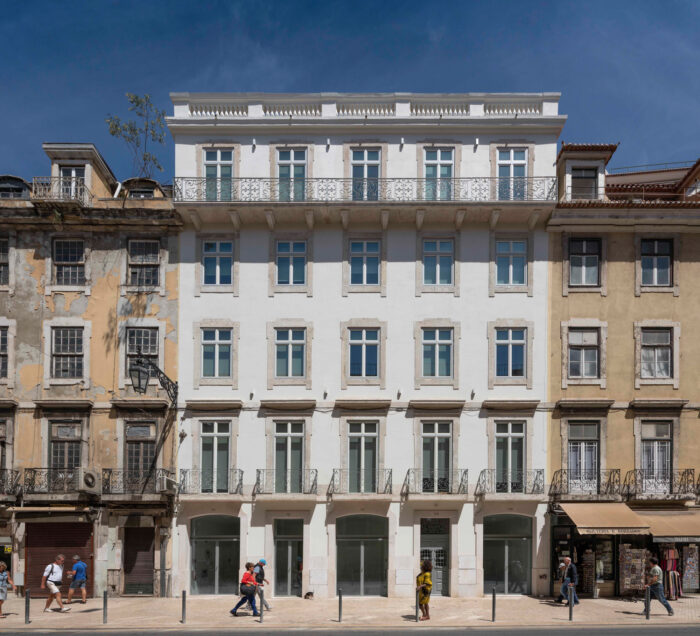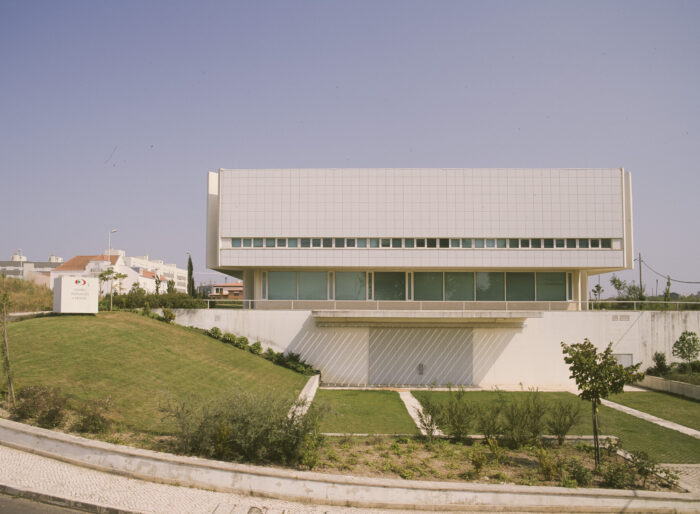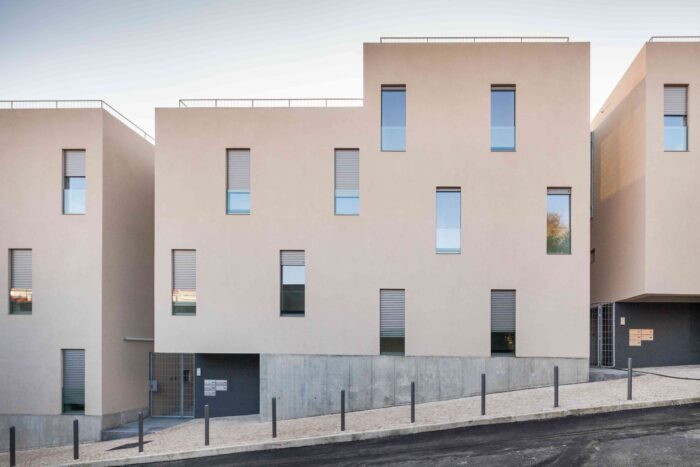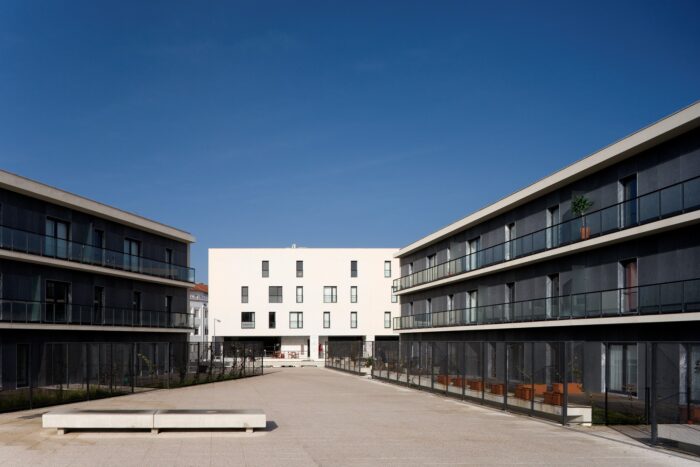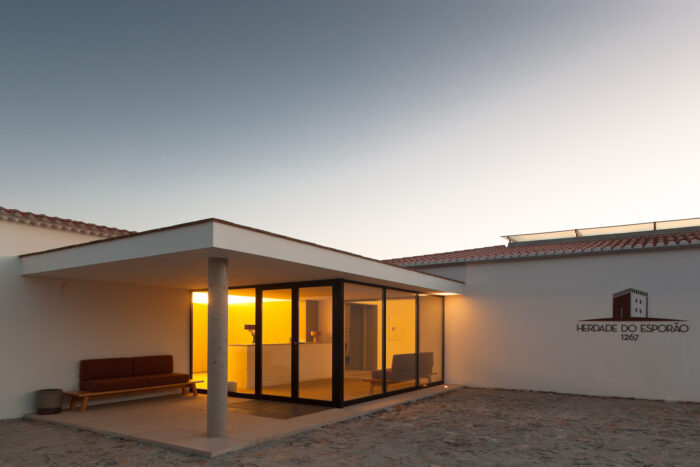Matosinhos Retail Park
- Location: Matosinhos, Portugal
- Solution: Buildings
- Type: Retail
- Promoter: Santander Bank
- Architecture: Promontório Arquitectos
- Scope: Foundations and structure, sewerage and water supply
- Area: 50800m2
- Project: 2011/2019
- Construction: 2016/2020
- Photography: Promontório Arquitectos / Pedro Bello / Tiago Casanova
- See on Google Maps
Matosinhos Retail Park
- Location: Matosinhos, Portugal
- Solution: Buildings
- Type: Retail
- Promoter: Santander Bank
- Architecture: Promontório Arquitectos
- Scope: Foundations and structure, sewerage and water supply
- Area: 50800m2
- Project: 2011/2019
- Construction: 2016/2020
- Photography: Promontório Arquitectos / Pedro Bello / Tiago Casanova
- Ver no Google Maps
Matosinhos is a city closely linked to the Port of Leixões and to all its associated logistics, which leads us to the view of containers stacked on top of each other. That was the premise for the design of the Matosinhos Retail Park.
The retail complex comprises 3 plots and a public area for surface parking and circulation. It consists in the construction of a set of buildings with implantation in a "U" shape, divided into 7 structural blocks, separated by expansion joints. It has a basement (in plot 2), destined for parking and technical areas, a ground floor for commerce, with a ceiling height of 6.0m and partial mezzanines. The roofs are multiple, gabled, with slight slopes.
The structures are made of reinforced concrete, with molded in situ foundations and prefabricated columns and beams. The roof is ensured by isothermal sandwich panels, supported by light steel beams.
The roofs are defined by beams of constant height, prefabricated, with “I” sections, with a transversal spacing of 8m, supported over the top of the columns and spanning 16m. The transverse locking of the structure is achieved by prefabricated beams and gutters, of rectangular section, overcoming the 8m between main “I” beams.
The façade walls are made up of isothermal and glazed sandwich panels, using intermediate locking elements in steel profiles. The façade panels also ensure the roofing edges, thus giving a uniform look to the top pf the buildings.
In front of the stores, a gallery was created in steel structures whose cover, a concrete slab, serves as support base for a set of stacked containers and associated reticulated steel structures, using diagonals to lock the overhangs.
Given the variable characteristics of the terrain, foundations are mostly indirect, by piles, although there are areas where it was possible to adopt direct foundations, using footings.
