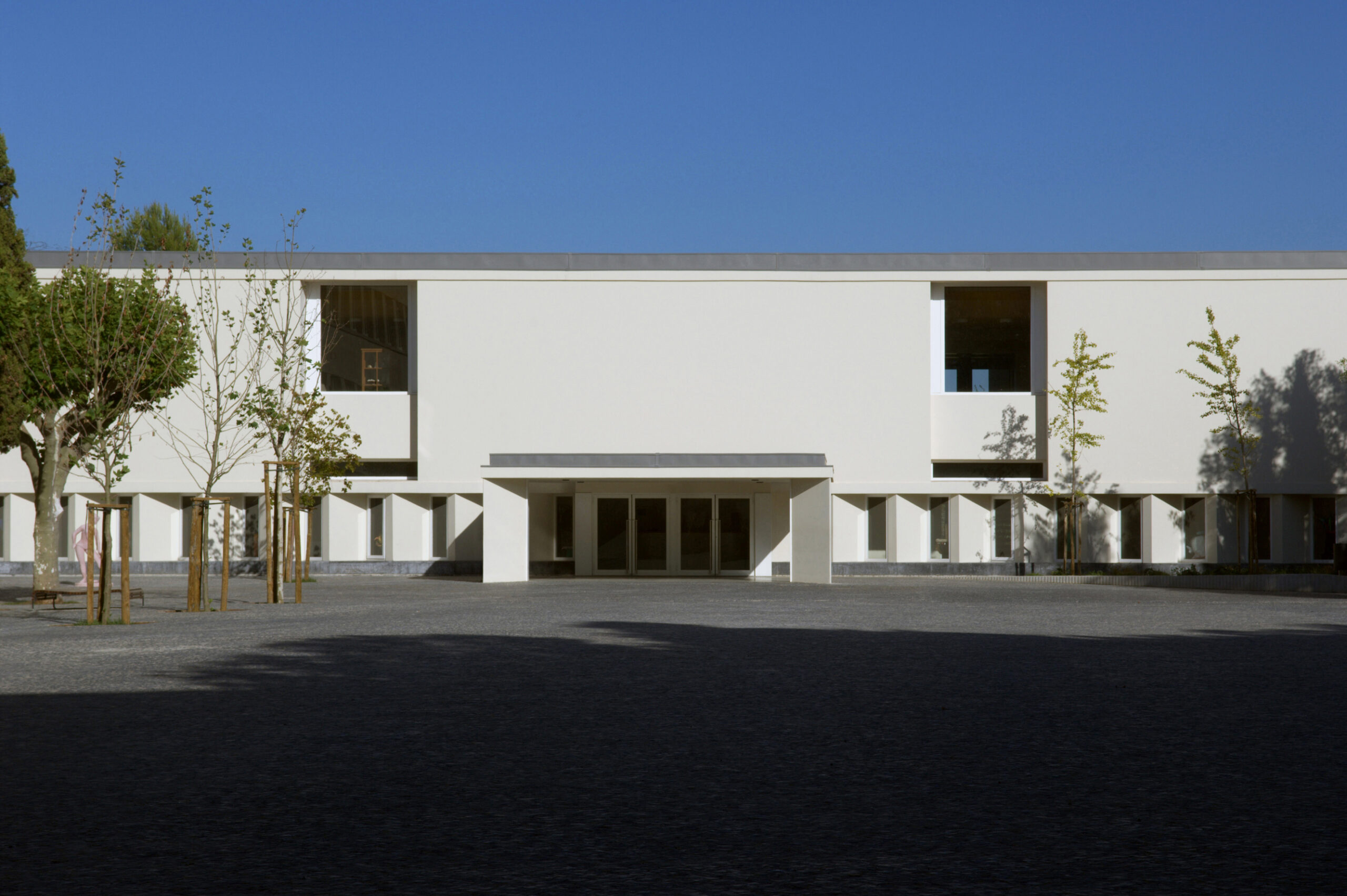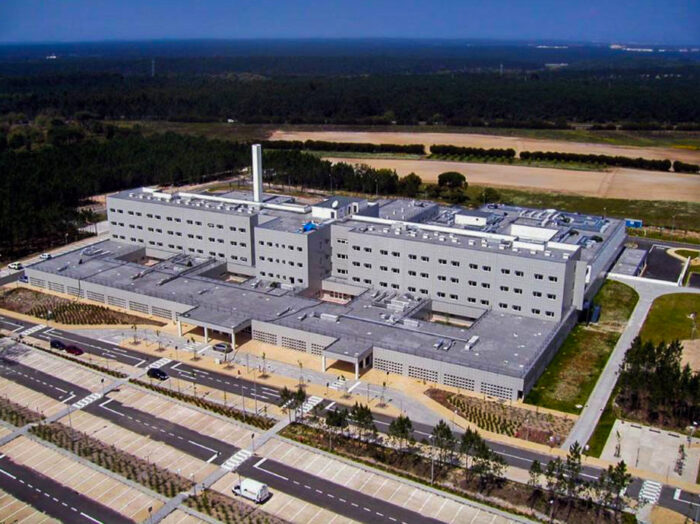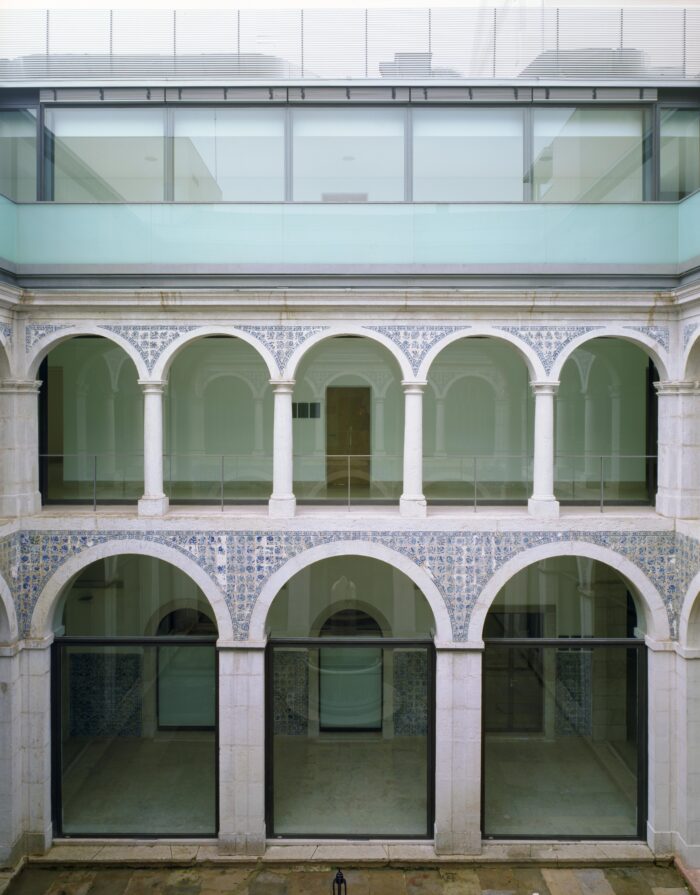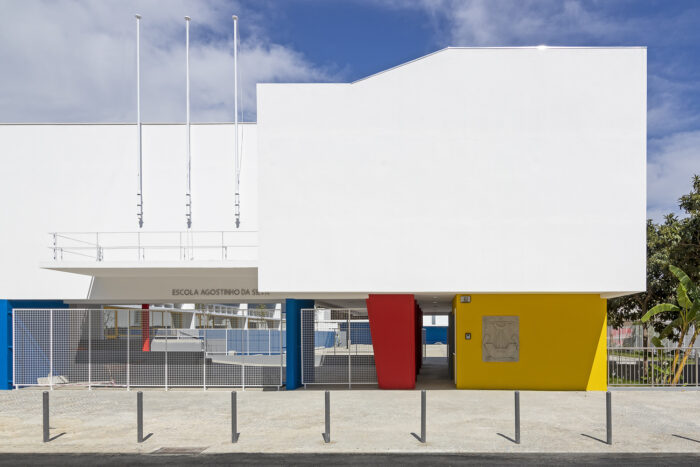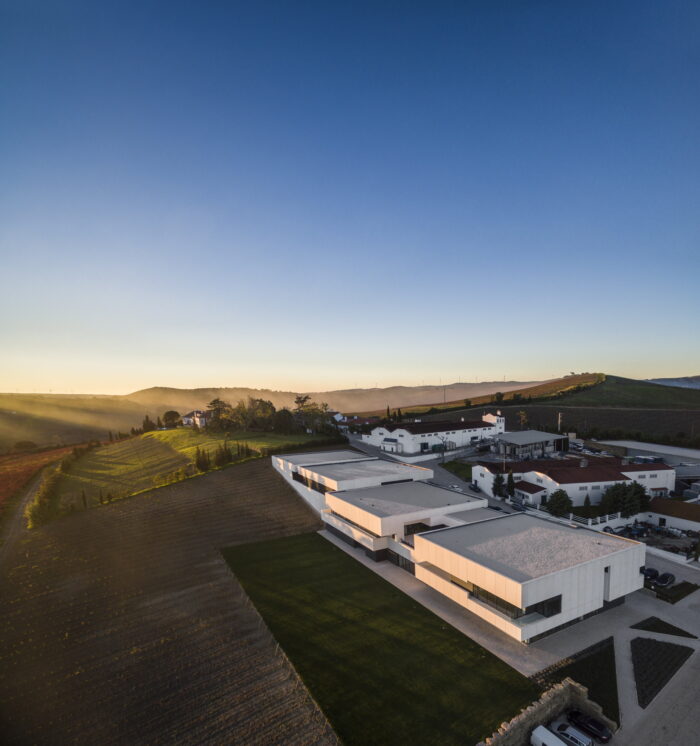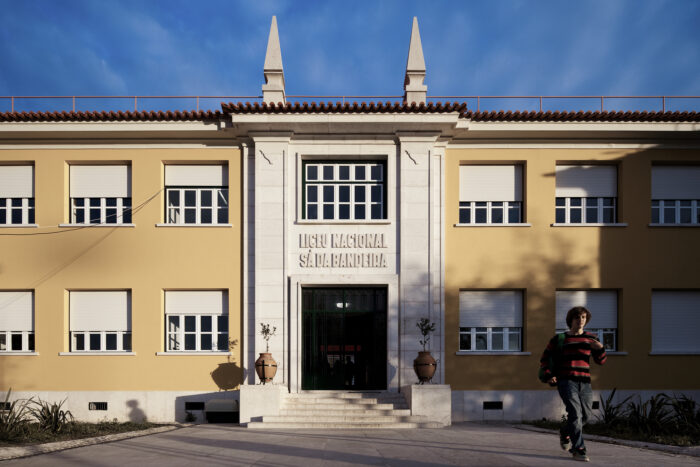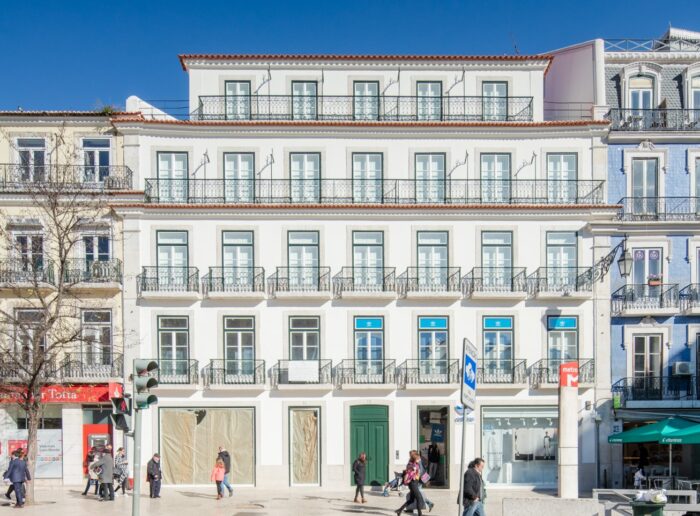Francisco de Arruda elementary school
- Location: Lisbon, Portugal
- Solution: Buildings
- Type: Rehabilitation, Education
- Architecture: José Simões Neves
- Client: Parque Escolar
- Scope: Foundations and structure, sewerage and water supply
- Area: 8814m2 (rehabilitation) / 4954m2 (new)
- Project: 2008-2009
- Construction: 2009-2011
- Photography: Jordana Tomé / Laura Castro Caldas / Paulo Cintra
- Contractor: Grupo Aníbal Cristina / Martifer
- See on Google Maps
Francisco de Arruda elementary school
- Location: Lisbon, Portugal
- Solution: Buildings
- Type: Rehabilitation, Education
- Architecture: José Simões Neves
- Client: Parque Escolar
- Scope: Foundations and structure, sewerage and water supply
- Area: 8814m2 (rehabilitation) / 4954m2 (new)
- Project: 2008-2009
- Construction: 2009-2011
- Photography: Jordana Tomé / Laura Castro Caldas / Paulo Cintra
- Contractor: Grupo Aníbal Cristina / Martifer
- Ver no Google Maps
The Francisco de Arruda Basic School is a school group belonging to the second period of school construction, opened in 1956 and expanded in 1989. Its rehabilitation and expansion was the winner of the Secil Architecture 2012 and the Valmor 2011 awards.
The developed projects included the remodeling of the structures of the set of existing buildings, with special emphasis on their seismic reinforcement, as well as the construction of 5 new buildings, with several functionalities (teaching, sports and recreational).
Consisting of reinforced concrete, post-tensioned and metallic structures, each building has specific features intrinsic to its structural design. All its construction is in line with current techniques at their building time, with a base structure in stone masonry, compact or perforated brick, forming the exterior and interior walls (resistant), and slabs with prefabricated joists and ceramic blocks.
The idealized concept for seismic reinforcement was to provide resistance and ductility without changing the intrinsic characteristics, that is, not significantly adding mass or changing the stiffness of the buildings.
