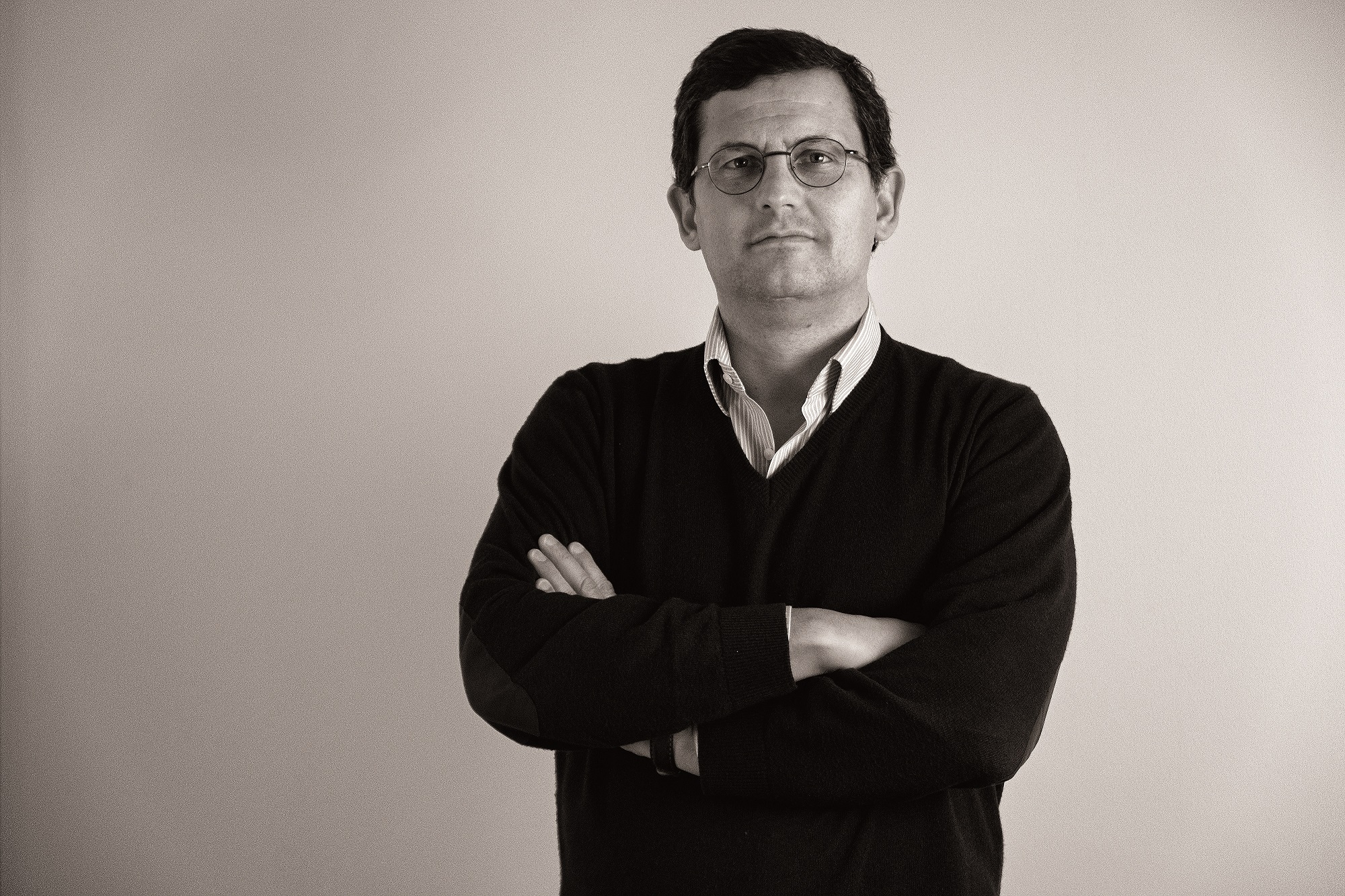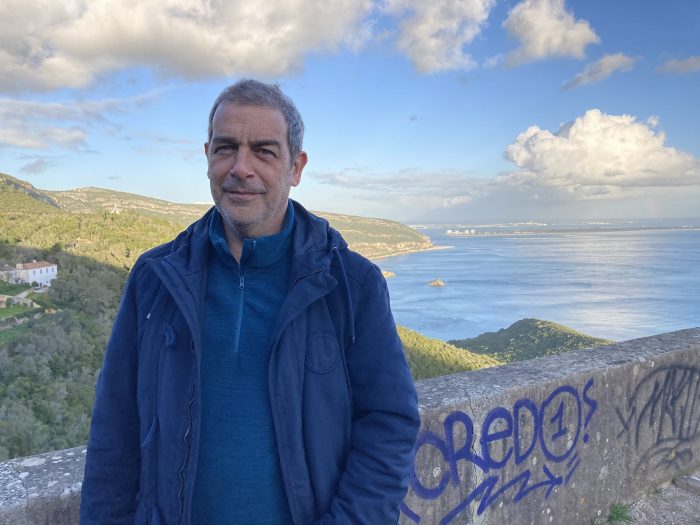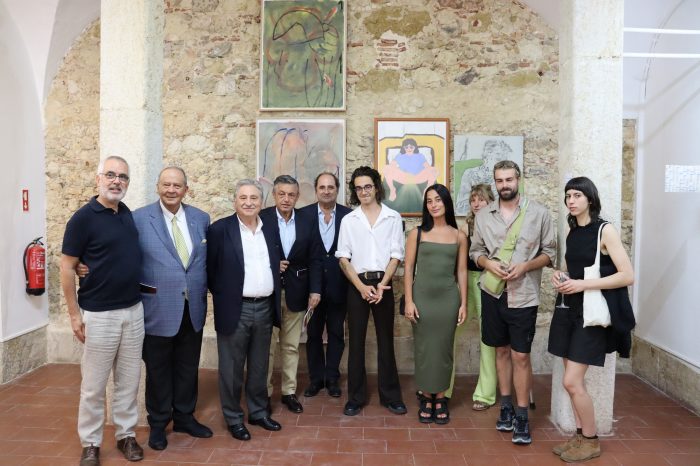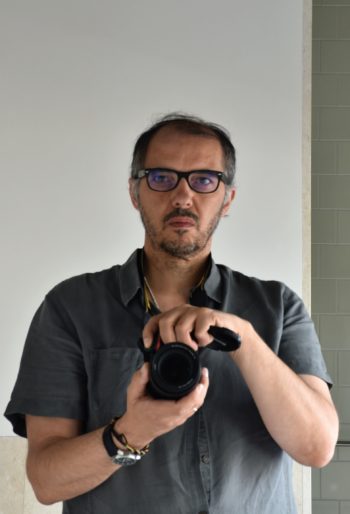A conversation with Arch. Rodrigo Sampayo

A conversation with Arch. Rodrigo Sampayo
'Brandchitecture is based on the philosophy that a successful organization is sustained by motivated teams. It is with this vision that OPENBOOK has developed projects that reflect its clients' DNA'
I’d like you to start by talking about the beginning of your career.
When I finished high school, I thought I’d go into architecture, but as I’ve always loved technology, and also because of family influence, I ended up going to the Instituto Superior Técnico. I quickly realized that I had made a bad choice and switched to architecture. I worked my way through the course and in the 4th year I had the opportunity to join João Cortes and another colleague to create a small studio together, with a project given to us by the former Mayor of Lisbon, Dr. Nuno Krus Abecassis. The project was the City of Lisbon Foundation in Campo Grande.
In 2007 you founded OPENBOOK Architecture with João Cortes. What was the purpose of this project?
João Cortes has accompanied me throughout our professional careers. In 2007 we concluded that our vision for architecture was for a different, more entrepreneurial project, where architects would dedicate themselves to architecture, leaving all the administrative and management activity to the specialists. This led to the creation of OPENBOOK, which was joined by Pedro Pires and Paulo Jervell. There was also a strategic vision linked to the subject of BIM, which led us down a different path. At the time, my team and João’s had been pioneers in the use of this technology since 2003.
Two years later, you were already expanding to Brazil and today OPENBOOK is a multidisciplinary architecture studio with 46 people. What is your strategic vision?
Our strategic vision is to provide our clients with the highest quality and most complete service possible, which adds value, so we have developed a wide range of skills. These skills range from decision support as consultants, project development, to interior design and decoration of spaces, the latter through NOBK, a brand created in January 2021 for this purpose.
You define yourselves by the innovative concept of “Brandchitecture”. Would you care to explain this philosophy?
Brandchitecture is OPENBOOK’s methodology for developing corporate architecture projects, applying the latest aesthetic and functional trends in the sector. The process is based on the philosophy that a successful organization is always sustained by motivated and involved teams. In this context, the optimization and humanistic enhancement of workspaces are some of the key elements in promoting highly productive environments. The process is underpinned by an analysis of the culture, vision, values, brand, forms of human interaction, operational mode of operation, performance objectives and financial targets. It is with this holistic vision that the OPENBOOK team has developed projects that reflect the creation of workspaces with the “DNA” of their clients.
Let’s move on from philosophy to proven results. OPENBOOK has already developed many landmark projects, including offices, which aim to boost employee well-being and productivity. Can you elaborate?
I would say that our projects are, above all, designed to meet the needs of those who inhabit the spaces we design. In the corporate area, current trends are very much focused on the flexibility of spaces and the performance and well-being of people. The new offices are spaces that are increasingly prepared for hybrid working models, resulting from the models adopted during the pandemic and which in many cases will continue. Spaces that favor collaborative work and social spaces and are focused on creating optimal conditions for well-being and productivity. More than ever, offices are looking for attractive spaces, ideally with green areas and leisure areas. One example we like to give is the renovation of the Nestlé Campus, which aimed to stimulate a sense of community and interaction with nature. The Campus has around 22,000m2 and outside several leisure areas, a jogging track, vegetable gardens and a Garden Box were designed, which translates into a modular and versatile building with several collaborative work areas, which attracts people outside and introduces a new working dynamic.
What other areas of architecture have you been working in?
The core of our work is split between residential, tourism and leisure and corporate, but we work in all areas of architecture. In addition, we recently created the NOBK brand, which reinforces our commitment to interior design and furniture.
After so many innovative projects, do you think there is still more to “invent”? What is your vision for the future?
There is always room to create and innovate, and architecture is a very rewarding profession. At OPENBOOK we are focused on designing quality spaces that transform people’s lives, and our vision for the future is based on this, combined with a constant concern for the trends and needs that emerge and a clear commitment to the creative talent and technical competence of our team.
This interview is part of Artes & Letras Magazine #141, May 2022
Partially automatic translation from portuguese: some expressions may differ from their actual meaning.
News & Interviews
A conversation with Arch. Carlos Ribas
'The principles of sustainability have always been those of landscape architecture [...] The national circumstance of having "specialist" professions that understand nothing about the territory means that we have a growing dehumanization of the landscape and a very strong dynamic of unsustainability' Read more
Young Artists Painting Exhibition – José Mendonça Award
Five national artists were awarded during the event that took place in Lisbon: Laura Caetano, Guilherme Figueiredo, Hermes, Ana Malta and Francisco Venâncio. Read more
A conversation with Arch. Paulo Tormenta Pinto
‘We are concerned with the‘ invariables’ of architecture, a search for solutions without time that lead us to a more anonymous role, without that meaning loss of disciplinary scholarship’ Read more




