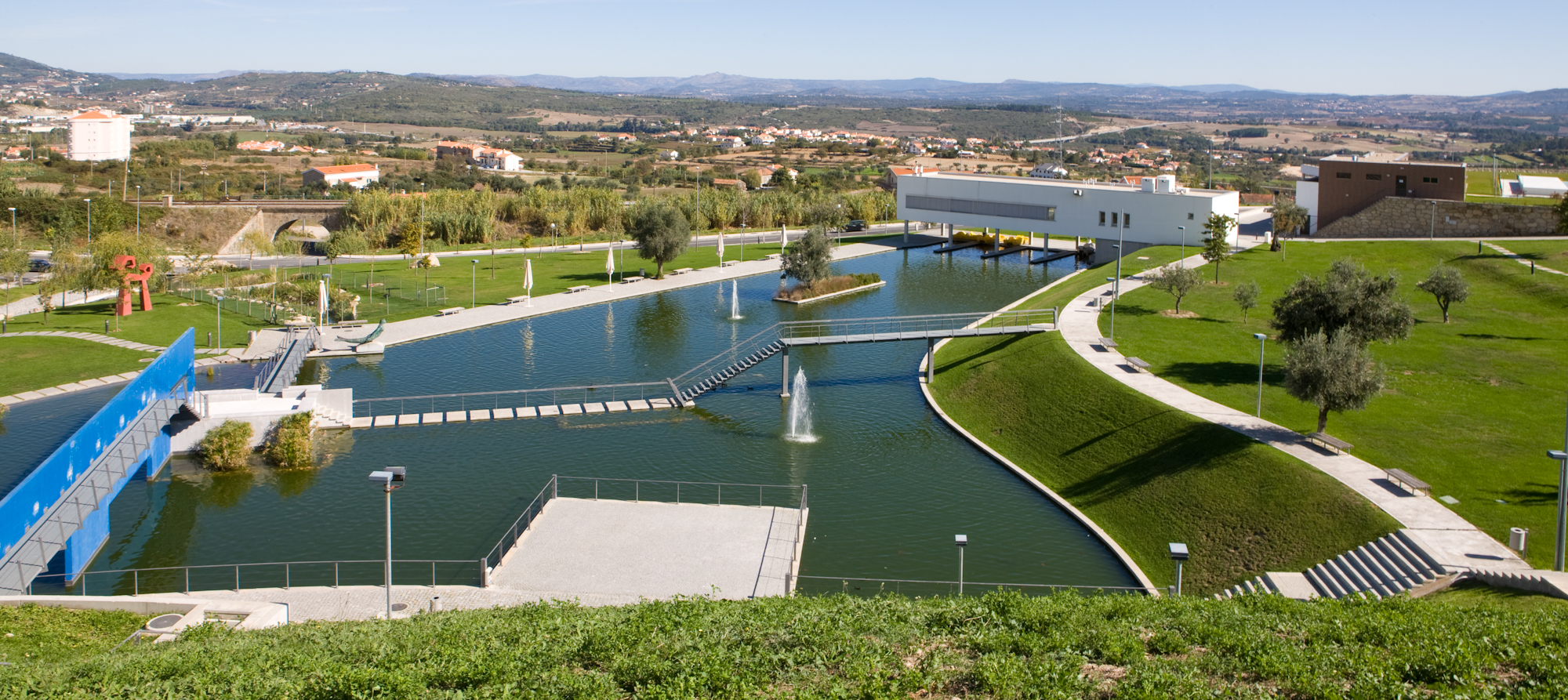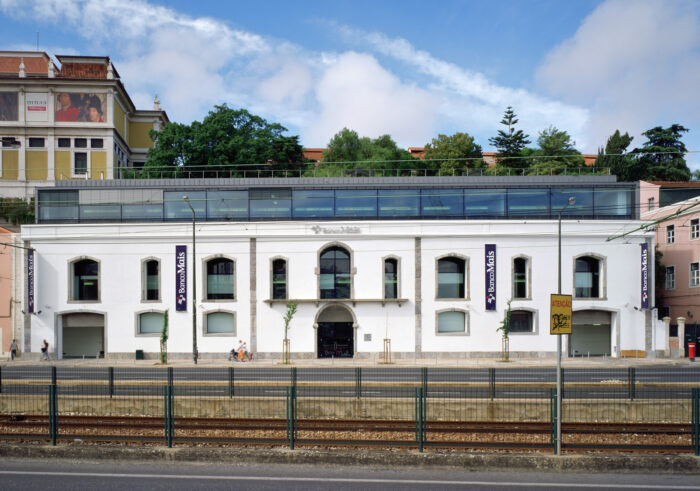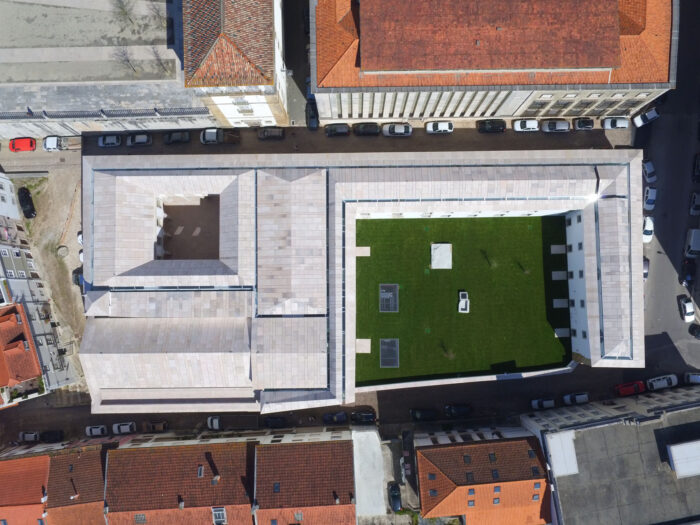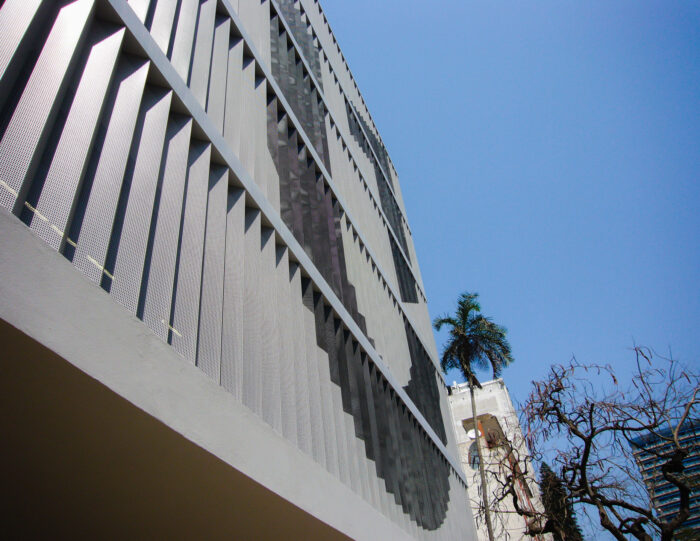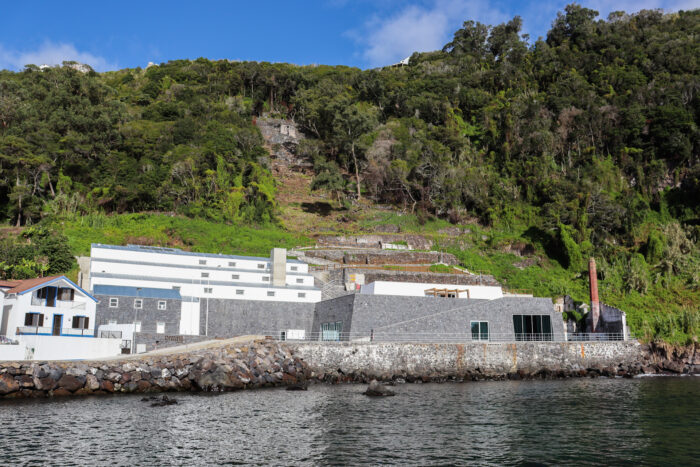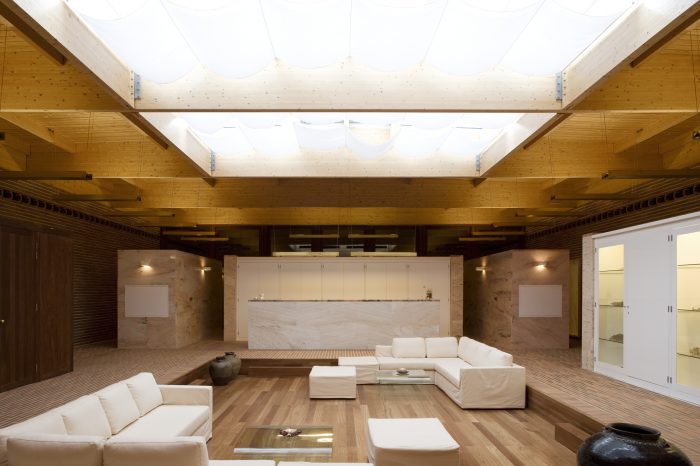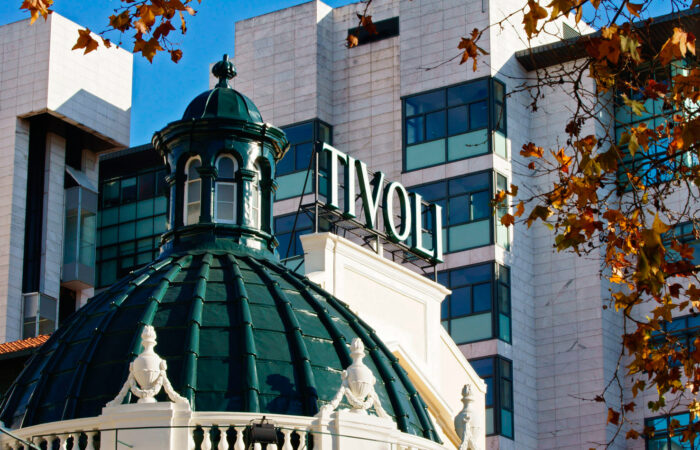Lake Garden
- Location: Covilhã, Portugal
- Solution: Buildings, Infrastructure and Transport
- Type: Urbanism, environment and public areas, Supply and drainage networks
- Architecture: Arpas
- Client: Covilhã City Hall
- Scope: Foundations and structure, sewerage and water supply
- Area: 43500m2
- Project: 2001
- Construction: 2005
- Photography: Arpas / Rodrigo Cabral
- See on Google Maps
Lake Garden
- Location: Covilhã, Portugal
- Solution: Buildings, Infrastructure and Transport
- Type: Urbanism, environment and public areas, Supply and drainage networks
- Architecture: Arpas
- Client: Covilhã City Hall
- Scope: Foundations and structure, sewerage and water supply
- Area: 43500m2
- Project: 2001
- Construction: 2005
- Photography: Arpas / Rodrigo Cabral
- Ver no Google Maps
The proposed landscaping and architectural arrangement for the Lake Garden was guided by the use of existing platforms on the ground, for the implantation of all support structures, placed around the lake at the lower platform level. The Support Buildings have a rectangular layout, one of them on the ground floor, for the Snack-Bar, and the other with two floors, in which the lower floor is almost entirely opened, for a restaurant, located over the lake's anchorage. This building has, on its lower floor, a small area partially buried, with a flat roof. Part of the columns will have the dock's piers as foundation.
The intervention also included the following constructions: the contour of the lake, consisting of small walls surrounding the lake; several retaining walls, ramps and stairs, in reinforced concrete; the water mirror, a structure consisting of a slab, supported by reinforced concrete walls, which supports the water that cascades over the lake; the stepping stone path, formed by parallelepipeds in reinforced concrete, hollowed out with bricks inside; the blind wall, consisting of a reinforced concrete wall, inside the lake, which supports a metal walkway and connects the bank to one of the islands; the island, a structure composed of retaining walls with rectangular implantation; and the steel walkways that connect the banks to the island, at three points.
