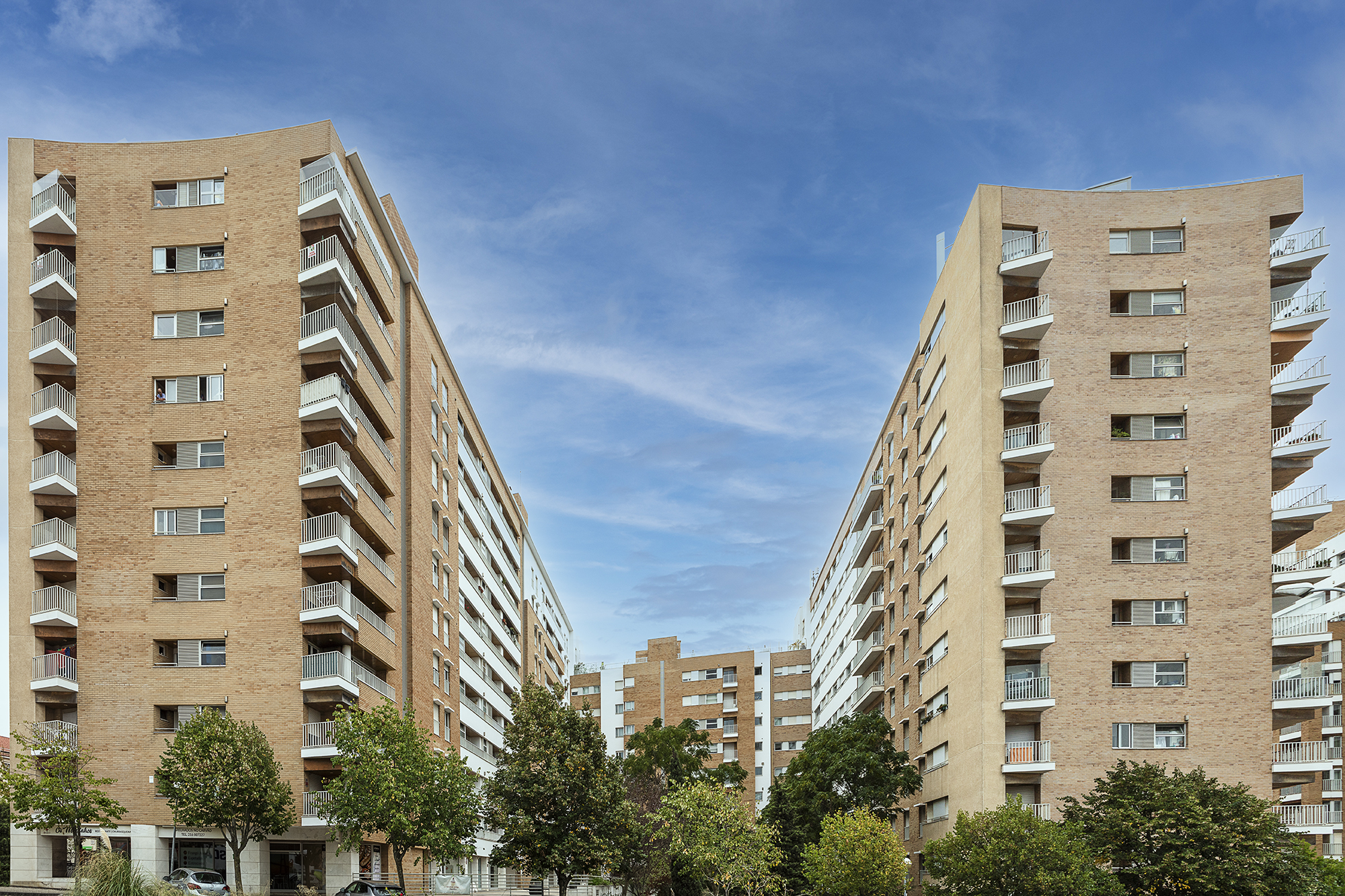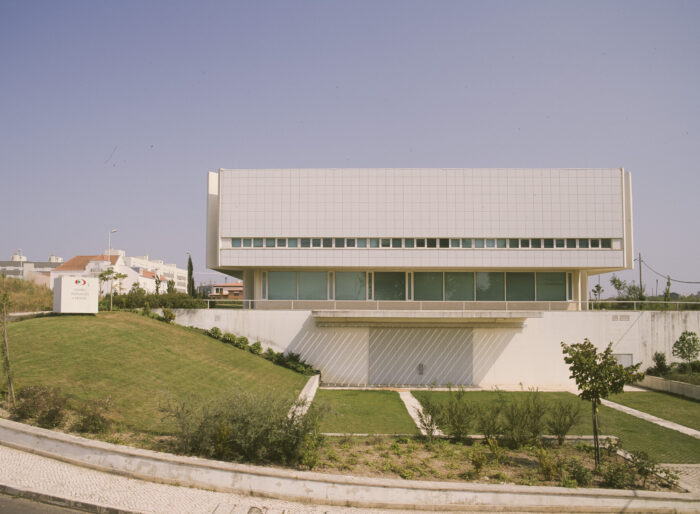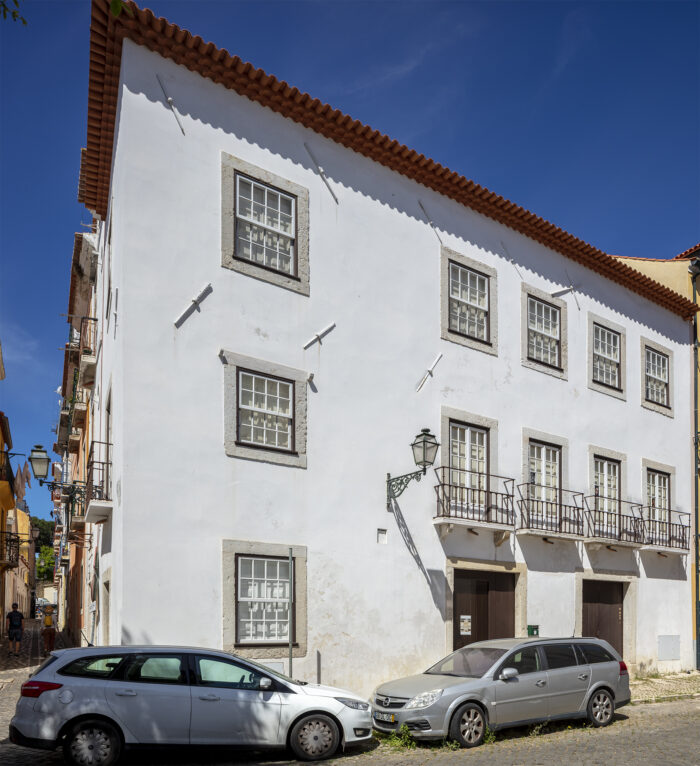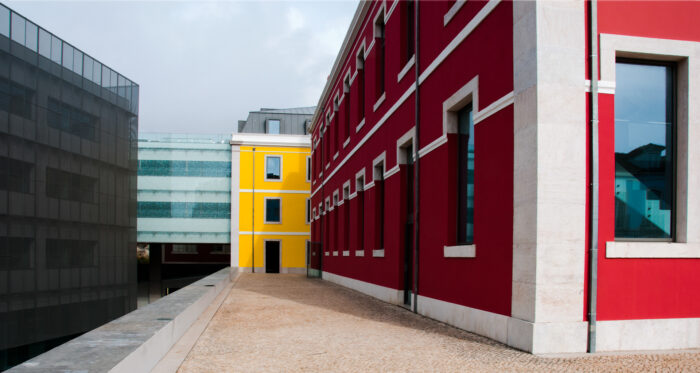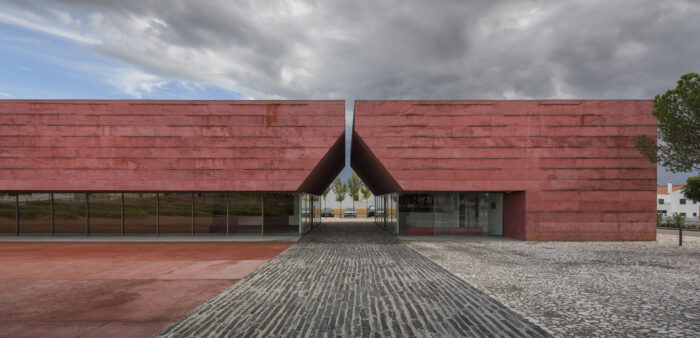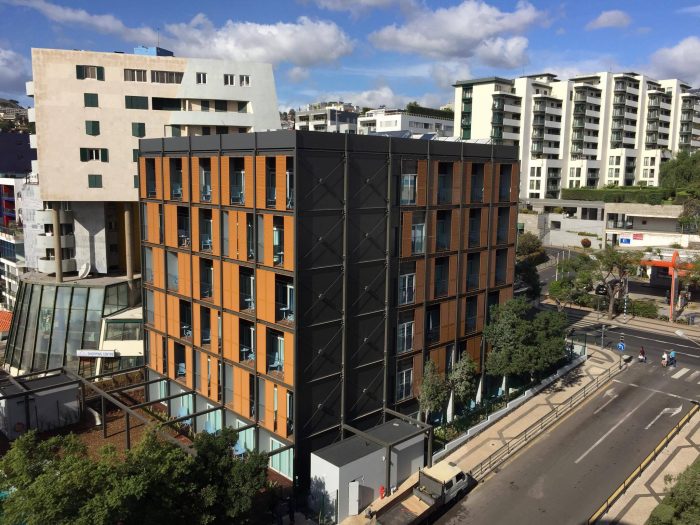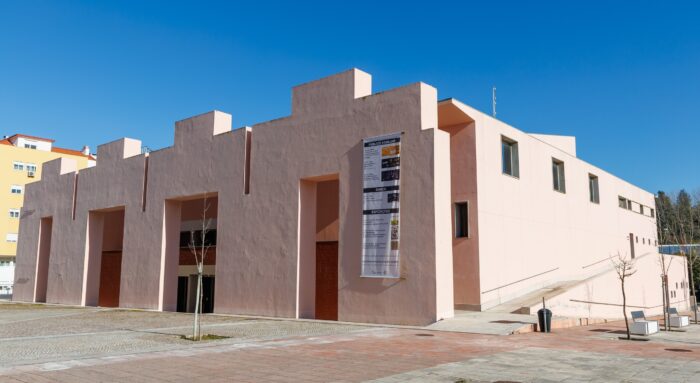Alta de Lisboa Grid 3
- Location: Lisbon, Portugal
- Solution: Buildings
- Type: Housing
- Architecture: Arnaldo Pimentel Barbosa Arquitecto
- Client: SGAL - Sociedade Gestora da Alta de Lisboa
- Scope: Foundations and structures
- Area: Below ground: 13571m2 Above ground: 28031m2
- Project: 1999/2001
- Construction: 1999/2003
- Photography: Rodrigo Cabral
- Contractor: Soares da Costa
- See on Google Maps
Alta de Lisboa Grid 3
- Location: Lisbon, Portugal
- Solution: Buildings
- Type: Housing
- Architecture: Arnaldo Pimentel Barbosa Arquitecto
- Client: SGAL - Sociedade Gestora da Alta de Lisboa
- Scope: Foundations and structures
- Area: Below ground: 13571m2 Above ground: 28031m2
- Project: 1999/2001
- Construction: 1999/2003
- Photography: Rodrigo Cabral
- Contractor: Soares da Costa
- Ver no Google Maps
Optimisation study of the structural solution for a set of 3 buildings, located on plots 3.1 to 3.3 of the development located in grid 3 of Alta de Lisboa, requested by Soares da Costa, S.A., the development's contractor.
The three plots are organised in a U-shaped plan, with both tops facing Av. Carlos Paredes, crossed by a road internal to the development, Nóbrega e Sousa St., which crosses plot 3.2 at level 0, between the two legs of the "U".
The buildings have 3 basements for car parking, a ground floor for commerce and 10 residential floors, except for plot 3.3, which has 11 residential floors.
Each building is divided into 2 structural blocks, except for plot 3.2, where the building has a single structural block.
From a structural point of view, the buildings are made of reinforced concrete, consisting of an orthogonal grid of columns and walls that support flat slabs.
This study did not include the design of the foundations because the changes introduced did not modify the load plan of the original project, since the cross-sections of the structural elements of the floors (beams and slabs) were not increased, nor were the imposed loads on them changed.
